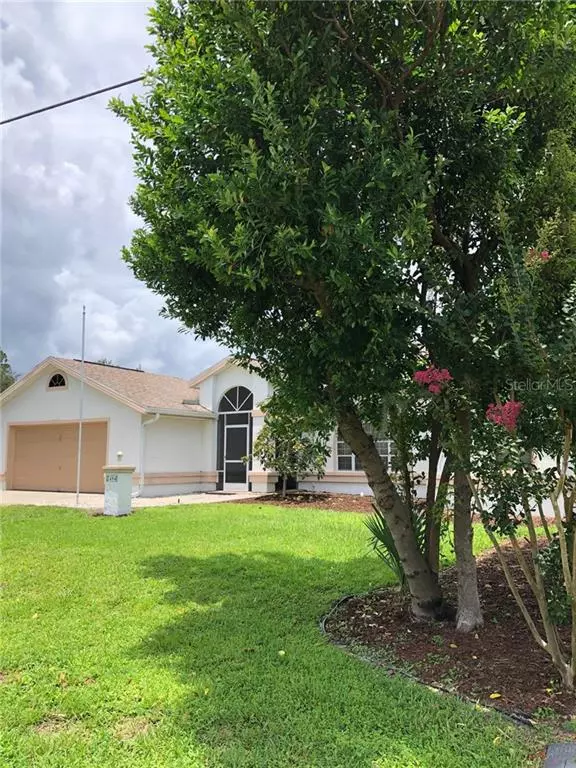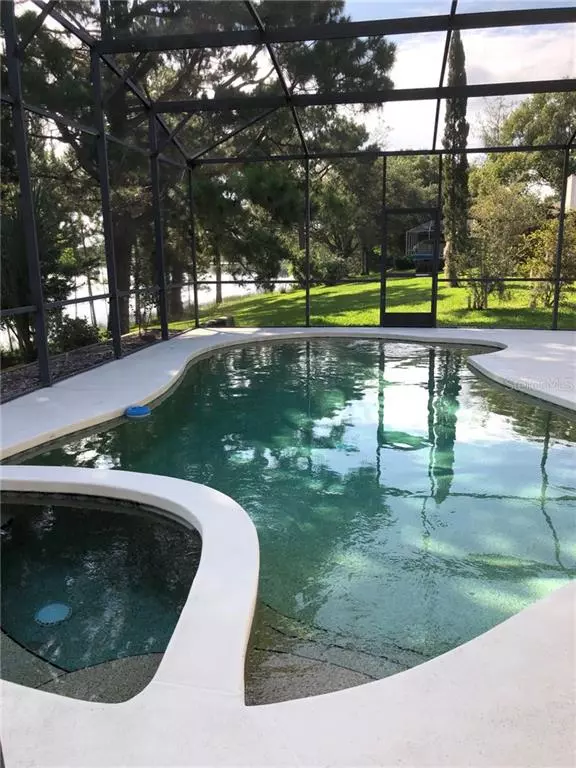$257,500
For more information regarding the value of a property, please contact us for a free consultation.
2494 WEATHERFORD DR Deltona, FL 32738
3 Beds
2 Baths
2,081 SqFt
Key Details
Sold Price $257,500
Property Type Single Family Home
Sub Type Single Family Residence
Listing Status Sold
Purchase Type For Sale
Square Footage 2,081 sqft
Price per Sqft $123
Subdivision Deltona Lakes Unit 41
MLS Listing ID G5030294
Sold Date 07/10/20
Bedrooms 3
Full Baths 2
Construction Status Inspections
HOA Y/N No
Year Built 1992
Annual Tax Amount $1,984
Lot Size 0.450 Acres
Acres 0.45
Lot Dimensions 118x165
Property Description
Imagine warm family gatherings, cool pool parties and leisurely paddling a canoe on a serene lake watching the sunrise, relaxing on the upper covered patio or stepping down to the lower pool deck for sunbathing, soaking your stress away in the attached spa... This home is waiting for a family to create new memories. The kitchen with wood cabinets and lots of counter space along with the breakfast room overlook the pool and have views of the lake. The large family room has a built-in desk and entertainment alcove complete with prewiring for surround sound inside and outside speakers on the patio. The dining room and master bedroom have sliders to the patio
also overlooking the pool and lake. Each of the three bedrooms have walk-in closets with the master having his and hers closets. The guest bath opens to the pool area and the master bath has dual vanities, a large tub and separate shower. Easy care laminate flooring and tile throughout main living areas with carpet in the bedrooms and separate living room. Just outside the screened pool is a hot and cold water shower perfect for cleaning off after doing yardwork. The laundry room off the garage has a sink and extra large pantry. The oversize garage comes with a built-in workbench and shelving. Call today to make this move-in ready home your own!
Location
State FL
County Volusia
Community Deltona Lakes Unit 41
Zoning RES
Rooms
Other Rooms Breakfast Room Separate, Family Room, Formal Dining Room Separate, Formal Living Room Separate, Inside Utility
Interior
Interior Features Cathedral Ceiling(s), Ceiling Fans(s), Eat-in Kitchen, Skylight(s), Solid Wood Cabinets, Split Bedroom, Walk-In Closet(s), Window Treatments
Heating Central, Electric
Cooling Central Air
Flooring Carpet, Laminate, Tile
Furnishings Unfurnished
Fireplace false
Appliance Dishwasher, Microwave, Range, Water Filtration System, Water Softener
Laundry Inside, Laundry Room
Exterior
Exterior Feature Irrigation System, Lighting, Outdoor Shower, Rain Gutters, Sliding Doors
Parking Features Garage Door Opener, Oversized
Garage Spaces 2.0
Pool In Ground, Screen Enclosure
Utilities Available Private, Public
Waterfront Description Lake
View Y/N 1
Water Access 1
Water Access Desc Lake
View Water
Roof Type Shingle
Porch Covered, Rear Porch, Screened
Attached Garage true
Garage true
Private Pool Yes
Building
Entry Level One
Foundation Slab
Lot Size Range 1/4 Acre to 21779 Sq. Ft.
Sewer Septic Tank
Water Public
Structure Type Block,Stucco
New Construction false
Construction Status Inspections
Others
Senior Community No
Ownership Fee Simple
Acceptable Financing Cash, Conventional, FHA, VA Loan
Listing Terms Cash, Conventional, FHA, VA Loan
Special Listing Condition None
Read Less
Want to know what your home might be worth? Contact us for a FREE valuation!

Our team is ready to help you sell your home for the highest possible price ASAP

© 2025 My Florida Regional MLS DBA Stellar MLS. All Rights Reserved.
Bought with BHHS FLORIDA REALTY





