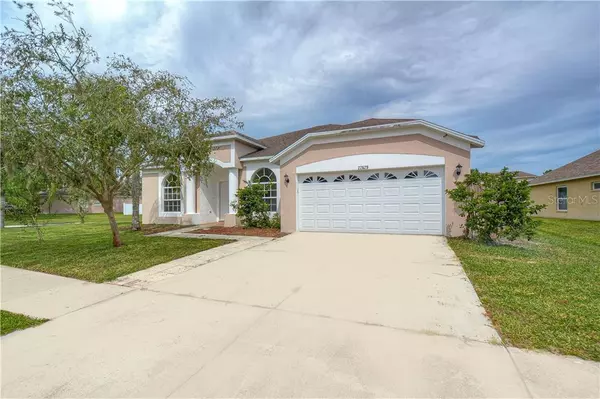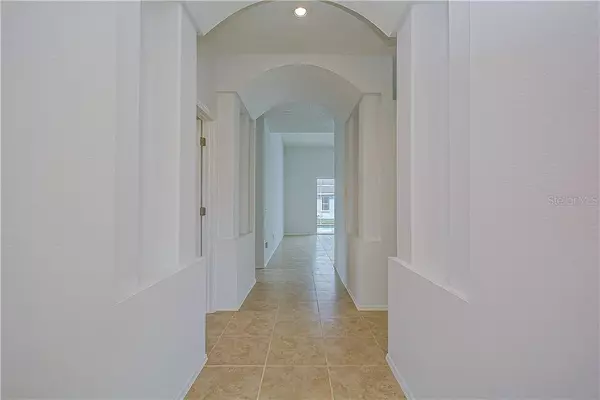$336,800
For more information regarding the value of a property, please contact us for a free consultation.
22629 LAURELDALE DR Lutz, FL 33549
5 Beds
2 Baths
2,344 SqFt
Key Details
Sold Price $336,800
Property Type Single Family Home
Sub Type Single Family Residence
Listing Status Sold
Purchase Type For Sale
Square Footage 2,344 sqft
Price per Sqft $143
Subdivision Willow Bend
MLS Listing ID T3268752
Sold Date 11/30/20
Bedrooms 5
Full Baths 2
Construction Status Financing
HOA Fees $47/ann
HOA Y/N Yes
Year Built 1997
Annual Tax Amount $3,682
Lot Size 0.280 Acres
Acres 0.28
Property Description
This home is move in ready! If you have been looking for the perfect place to call home and work this is the place. With FIVE large bedrooms, this home gives you room for yourself, your family and a dedicated office space or guest room if you want it. It is all freshly painted and has new ceramic floors throughout. All you have to do is just move right in and set down your furniture. The entrance is grand with high ceilings and a separate living room and dining room on either side. The large master suite has two huge walk in closets. The master bath has a shower and separate soaker tub. Also his and hers sinks with lots of counter space. The eat in Kitchen is a very nice size with a pantry and a large breakfast bar that overlooks the family room. New stainless steel appliances are a beautiful addition to this room and add the finishing touch. The family room has tall ceilings and sliders that overlook the gorgeous pool. The outdoor area is a very relaxing space for you to enjoy and entertain your family and friends. There is a covered lanai space for you as well as a screen enclosure for the entire pool space. The possibilities for this area are endless. The second bath is freshly renovated with a new vanity and is beautiful. There is also an indoor utility room. There are so many things to love about this house! Make your appointment to see it today.
Location
State FL
County Pasco
Community Willow Bend
Zoning MPUD
Interior
Interior Features Ceiling Fans(s), Eat-in Kitchen, High Ceilings, Kitchen/Family Room Combo, Open Floorplan, Solid Wood Cabinets, Split Bedroom, Walk-In Closet(s)
Heating Electric
Cooling Central Air
Flooring Ceramic Tile
Fireplace false
Appliance Dishwasher, Disposal, Electric Water Heater, Exhaust Fan, Microwave, Range, Refrigerator
Exterior
Exterior Feature Irrigation System, Sidewalk, Sliding Doors
Garage Spaces 2.0
Pool In Ground
Utilities Available BB/HS Internet Available, Cable Available, Electricity Connected, Public, Sprinkler Recycled
Roof Type Shingle
Attached Garage true
Garage true
Private Pool Yes
Building
Story 1
Entry Level One
Foundation Slab
Lot Size Range 1/4 to less than 1/2
Sewer None
Water Public
Structure Type Block,Stucco
New Construction false
Construction Status Financing
Others
Pets Allowed Yes
Senior Community No
Ownership Fee Simple
Monthly Total Fees $47
Acceptable Financing Cash, Conventional, FHA
Membership Fee Required Required
Listing Terms Cash, Conventional, FHA
Special Listing Condition None
Read Less
Want to know what your home might be worth? Contact us for a FREE valuation!

Our team is ready to help you sell your home for the highest possible price ASAP

© 2024 My Florida Regional MLS DBA Stellar MLS. All Rights Reserved.
Bought with JAY ALAN REAL ESTATE






