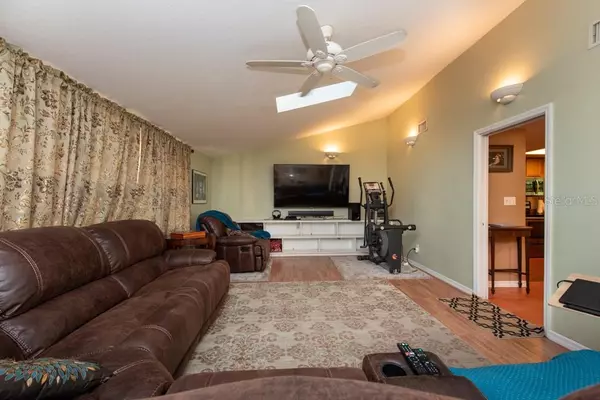$195,000
For more information regarding the value of a property, please contact us for a free consultation.
1523 VANDERVORT RD Lutz, FL 33549
3 Beds
2 Baths
1,646 SqFt
Key Details
Sold Price $195,000
Property Type Single Family Home
Sub Type Single Family Residence
Listing Status Sold
Purchase Type For Sale
Square Footage 1,646 sqft
Price per Sqft $118
Subdivision Unplatted
MLS Listing ID T3243159
Sold Date 07/20/20
Bedrooms 3
Full Baths 2
Construction Status No Contingency
HOA Y/N No
Year Built 1976
Annual Tax Amount $1,689
Lot Size 0.690 Acres
Acres 0.69
Lot Dimensions 99x305
Property Description
Location! Location! Location! BEAUTIFUL 3 bedroom, 2 bathroom home bursting with CURB APPEAL & TRANQUIL POND VIEWS, this well-appointed home boasts plenty of living space. This CHARMER sits on ¾ acres with lots of trees canopying the area! This lovingly maintained home truly has GREAT BONES & loads of potential! Enjoy sitting on your EXPANSIVE lanai while enjoying your view of all your trees and the sounds of birds enjoying them too! Bright & inviting & boasting over 1,600 square feet, this delightful single story abode eagerly awaits your personal touch! Sit back & enjoy a cool beverage on your rocking chair FRONT PORCH! Upon entering, you will be greeted by a large OPEN & sunny living room featuring well maintained NEW GLEAMING laminate flooring encompassing it, as well as SOARING VAULTED CEILINGS. The kitchen is situated in the heart of the home-making it the perfect spot to entertain & showcasing IMPORTED MEXICAN TILE flooring, honey-colored cabinetry, STAINLESS STEEL appliances, a glass cook top, and a breakfast bar all opening up to the dining area. The dining area features DOUBLE FRENCH DOORS that lead to your HUGE covered and SCREENED-IN lanai that overlooks the backyard. Back inside, you will come upon the master bedroom, which can easily accommodate larger furniture with ease, and it boasts an EN SUITE bathroom for extra privacy, as well as two additional bedrooms. One of the additional bedrooms is ENORMOUS, and it features a sitting area, and built-in cabinetry and sink, which makes this the PERFECT room to use as a guest room, or a Mother-In-Law suite!! This home also has more recently-updated bathrooms. BONUSES include: Two systems: a SEPTIC (7-8 yrs) with a NEWER sump pump (04/2020), AND WELL (6yrs) with a NEWER 4-year-old tank, as well as NO HOA, NO CDD, and a shed with a workshop area in the backyard!! Live in the “country” while only minutes from the city! Hillsborough County – 10 minutes from I-275. This lovely move-in ready home will SELL FAST!
Location
State FL
County Hillsborough
Community Unplatted
Zoning ASC-1
Rooms
Other Rooms Family Room, Interior In-Law Suite
Interior
Interior Features Built-in Features, Ceiling Fans(s), Eat-in Kitchen, Skylight(s), Solid Wood Cabinets, Vaulted Ceiling(s), Walk-In Closet(s)
Heating Central
Cooling Central Air
Flooring Carpet, Laminate, Tile
Fireplace false
Appliance Disposal, Electric Water Heater, Ice Maker, Microwave, Range, Refrigerator
Laundry Outside
Exterior
Exterior Feature Fence, French Doors, Rain Gutters, Storage
Parking Features Circular Driveway, Covered
Utilities Available BB/HS Internet Available, Cable Available, Cable Connected, Electricity Available, Electricity Connected, Fiber Optics, Street Lights
View Y/N 1
Water Access 1
Water Access Desc Pond
View Trees/Woods, Water
Roof Type Metal
Porch Covered, Enclosed, Patio, Rear Porch, Screened
Garage false
Private Pool No
Building
Lot Description Conservation Area, Oversized Lot
Story 1
Entry Level One
Foundation Slab
Lot Size Range 1/2 Acre to 1 Acre
Sewer Septic Tank
Water Well
Structure Type Block,Stucco
New Construction false
Construction Status No Contingency
Schools
Elementary Schools Maniscalco-Hb
Middle Schools Liberty-Hb
High Schools Freedom-Hb
Others
Pets Allowed Yes
Senior Community No
Ownership Fee Simple
Acceptable Financing Cash, Conventional, FHA, VA Loan
Listing Terms Cash, Conventional, FHA, VA Loan
Special Listing Condition None
Read Less
Want to know what your home might be worth? Contact us for a FREE valuation!

Our team is ready to help you sell your home for the highest possible price ASAP

© 2025 My Florida Regional MLS DBA Stellar MLS. All Rights Reserved.
Bought with FLORIDA REALTY





