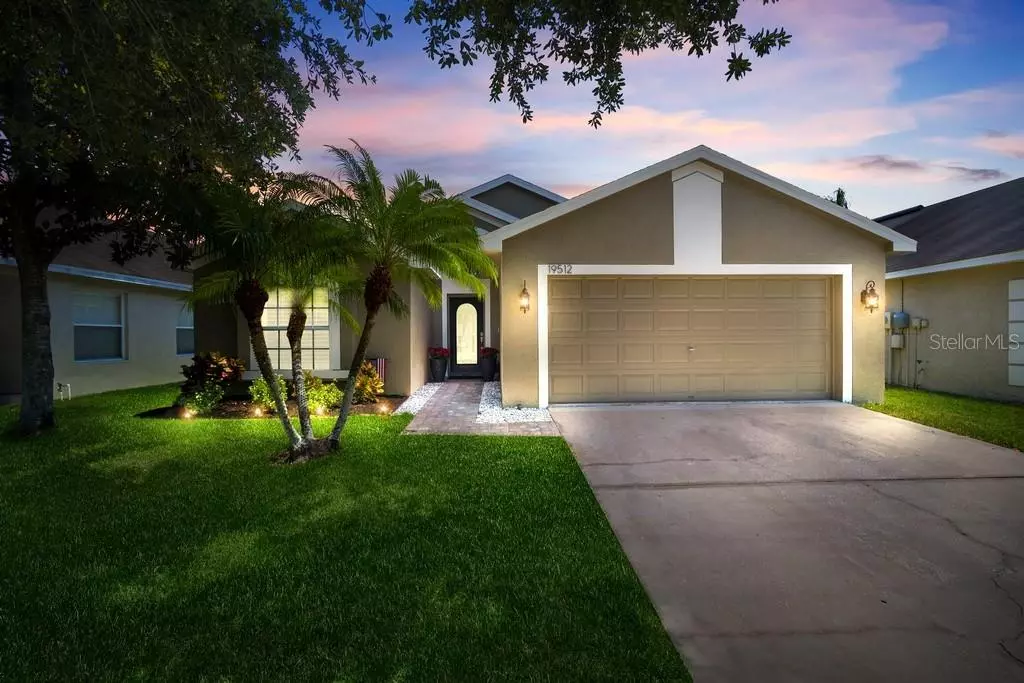$325,000
For more information regarding the value of a property, please contact us for a free consultation.
19512 MORDEN BLUSH DR Lutz, FL 33558
3 Beds
2 Baths
1,818 SqFt
Key Details
Sold Price $325,000
Property Type Single Family Home
Sub Type Single Family Residence
Listing Status Sold
Purchase Type For Sale
Square Footage 1,818 sqft
Price per Sqft $178
Subdivision Villarosa K
MLS Listing ID T3242231
Sold Date 06/15/20
Bedrooms 3
Full Baths 2
Construction Status Inspections
HOA Fees $56/qua
HOA Y/N Yes
Year Built 2000
Annual Tax Amount $3,271
Lot Size 6,969 Sqft
Acres 0.16
Lot Dimensions 51X138
Property Description
WELCOME HOME TO YOUR 3/2/2 MOVE IN READY Pool / Jacuzzi home with an all-inclusive resort vacation feel in the established community of Villa Rosa, won’t be available for long. It is loaded with upgrades and in a premier school district for a growing family. Newly painted exterior (2020), landscape lighting, and sprinkler system give this well-maintained home its curb appeal! Beautiful granite countertops go on for 18 feet! Matching stainless steel LG appliances in the galley kitchen with plenty of storage for all of the kitchen essentials! Plantation shutters, upgraded receptacles/light switches, doorknobs, fans and light fixtures in every room. Laminate wood flooring and 16x16 tiles in wet areas. Spacious master bedroom with a gorgeous master bathroom and extra shelving in the walk-in closet makes for a comfortable retreat! Living room wired for surround sound in this open floor plan home. Party ready patio has outdoor speakers/tv hook-up, beautiful pavers, salt system pool and spillover jacuzzi with all new equipment (2020) and still, enough fenced in yard to play! New roof (2015), 3.5 ton AC unit (2014) with UV light (light replaced 2020) to reduce allergens. Upgraded 50gallon water heater (2012), whole house water softener and filter. Tech upgrades include BlueTooth/battery back up Liftmaster garage door opener with an auto-close feature, Nest Thermostat/doorbell camera. The neighborhood has lots of wildlife and miles of quiet shaded sidewalks, lakes, and parks to enjoy! Located just minutes from the Veterans / Suncoast Expressway, Tampa International Airport, fine restaurants, St. Joseph's Hospital-North, shops, malls, beaches, professional sports stadiums, parks. A MUST SEE! Call today to schedule your private showing!
Location
State FL
County Hillsborough
Community Villarosa K
Zoning PD-H
Rooms
Other Rooms Attic
Interior
Interior Features Ceiling Fans(s), High Ceilings, Kitchen/Family Room Combo, Open Floorplan, Solid Surface Counters, Solid Wood Cabinets, Thermostat, Vaulted Ceiling(s), Walk-In Closet(s)
Heating Electric, Heat Pump
Cooling Central Air
Flooring Carpet, Ceramic Tile, Hardwood
Fireplace false
Appliance Dishwasher, Disposal, Electric Water Heater, Ice Maker, Microwave, Range, Refrigerator, Water Filtration System, Water Softener
Laundry Laundry Room
Exterior
Exterior Feature Fence, Irrigation System, Sidewalk, Sliding Doors
Parking Features Driveway, Garage Door Opener
Garage Spaces 2.0
Fence Wood
Pool Auto Cleaner, Child Safety Fence, Gunite, Heated, In Ground, Lighting, Salt Water, Screen Enclosure
Community Features Deed Restrictions, Fishing, Park, Playground, Sidewalks, Tennis Courts
Utilities Available Cable Available, Electricity Available, Phone Available, Street Lights, Water Connected
Amenities Available Park, Playground, Tennis Court(s)
Roof Type Shingle
Porch Covered, Screened
Attached Garage false
Garage true
Private Pool Yes
Building
Lot Description In County, Sidewalk, Paved
Entry Level One
Foundation Slab
Lot Size Range Up to 10,889 Sq. Ft.
Sewer Public Sewer
Water Public
Architectural Style Contemporary
Structure Type Block,Stucco
New Construction false
Construction Status Inspections
Schools
Elementary Schools Mckitrick-Hb
Middle Schools Martinez-Hb
High Schools Steinbrenner High School
Others
Pets Allowed Yes
HOA Fee Include None
Senior Community No
Ownership Fee Simple
Monthly Total Fees $56
Acceptable Financing Cash, Conventional, FHA, VA Loan
Membership Fee Required Required
Listing Terms Cash, Conventional, FHA, VA Loan
Special Listing Condition None
Read Less
Want to know what your home might be worth? Contact us for a FREE valuation!

Our team is ready to help you sell your home for the highest possible price ASAP

© 2024 My Florida Regional MLS DBA Stellar MLS. All Rights Reserved.
Bought with ESQUIRE PROPERTY GROUP LLC






