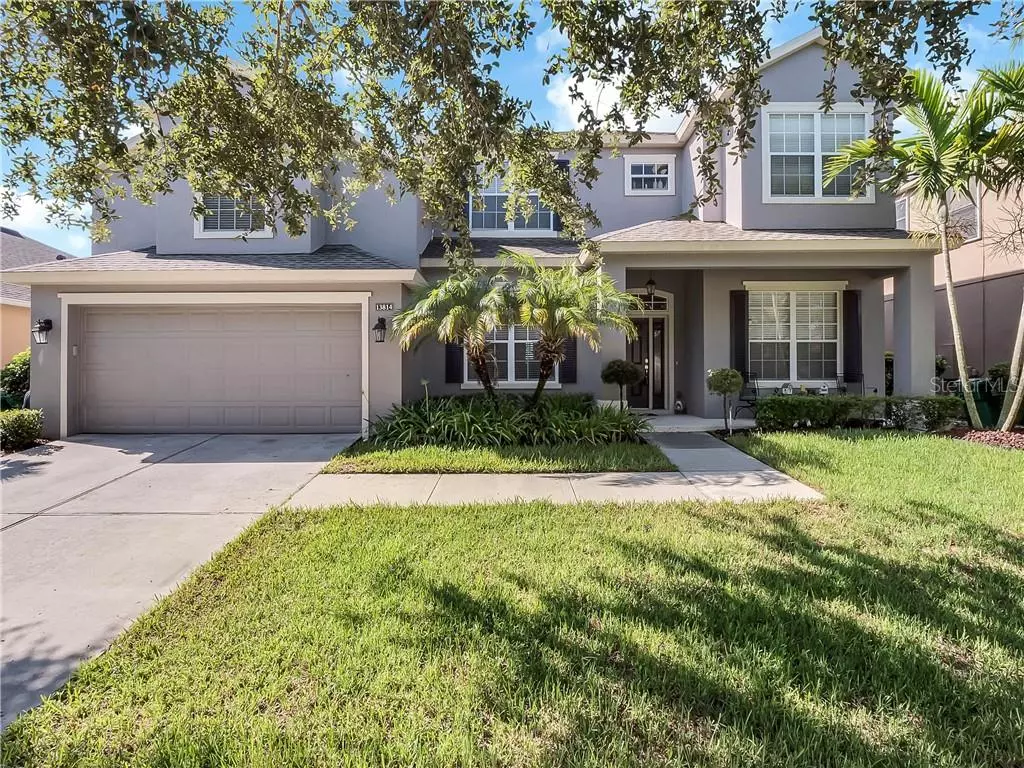$398,800
For more information regarding the value of a property, please contact us for a free consultation.
13814 FOX GLOVE ST Winter Garden, FL 34787
4 Beds
3 Baths
3,599 SqFt
Key Details
Sold Price $398,800
Property Type Single Family Home
Sub Type Single Family Residence
Listing Status Sold
Purchase Type For Sale
Square Footage 3,599 sqft
Price per Sqft $110
Subdivision Stoneybrook West
MLS Listing ID O5883288
Sold Date 10/16/20
Bedrooms 4
Full Baths 3
Construction Status Appraisal,Financing,Inspections
HOA Fees $170/qua
HOA Y/N Yes
Year Built 2004
Annual Tax Amount $5,028
Lot Size 7,405 Sqft
Acres 0.17
Property Description
Check out the video... www.13814foxglovestreet.site/mls Priced to sell.. do not wait, see it today. NO REAR NEIGHBORS and FULLY FENCED YARD, BONUS ROOM AND LOFT, 3600 htd sq ft 4/3 with DOWNSTAIRS MASTER. NEW ROOF IN 2016... NEW ROOF IN 2016 !!! Amazing kitchen with double built in ovens, cooktop, vented hood , lots of counter space and even a prep island. Large Covered lanai to relax and enjoy the views and large bonus room over garage and an ADDITIONAL LOFT. Stoneybrook West offers a resort lifestyle at an affordable price. The only 24 hr guarded entry in the entire zip code. Amazing clubhouse with jr Olympic size pool, splash pool, state of art fitness center, playground, lighted tennis and basketball courts, beach volleyball, inline hockey rink, fishing pier and private boat ramp to 660 acre Black Lake..and basic cable, HBO and internet included in the hoa ! You will be hard pressed to find a better value in this price range.
Location
State FL
County Orange
Community Stoneybrook West
Zoning PUD
Rooms
Other Rooms Bonus Room, Family Room, Formal Dining Room Separate, Formal Living Room Separate, Inside Utility, Loft
Interior
Interior Features High Ceilings, Solid Surface Counters, Solid Wood Cabinets, Stone Counters, Thermostat, Walk-In Closet(s)
Heating Central, Electric
Cooling Central Air, Zoned
Flooring Carpet, Ceramic Tile
Fireplace false
Appliance Built-In Oven, Convection Oven, Cooktop, Dishwasher, Disposal, Range Hood, Refrigerator
Laundry Inside
Exterior
Exterior Feature Fence, Sidewalk, Sliding Doors
Garage Garage Door Opener
Garage Spaces 2.0
Community Features Association Recreation - Owned, Boat Ramp, Deed Restrictions, Fishing, Fitness Center, Gated, Golf Carts OK, Park, Playground, Pool, Sidewalks, Special Community Restrictions, Tennis Courts, Water Access
Utilities Available BB/HS Internet Available, Cable Connected, Electricity Connected, Public, Sewer Connected, Street Lights, Water Connected
Amenities Available Basketball Court, Cable TV, Clubhouse, Fitness Center, Gated, Park, Playground, Pool, Private Boat Ramp, Recreation Facilities, Security, Tennis Court(s)
Waterfront false
Water Access 1
Water Access Desc Lake
Roof Type Shingle
Attached Garage true
Garage true
Private Pool No
Building
Story 2
Entry Level Two
Foundation Slab
Lot Size Range 0 to less than 1/4
Sewer Public Sewer
Water Public
Structure Type Block,Stucco,Wood Frame
New Construction false
Construction Status Appraisal,Financing,Inspections
Schools
Elementary Schools Whispering Oak Elem
Middle Schools Sunridge Middle
High Schools West Orange High
Others
Pets Allowed Yes
HOA Fee Include 24-Hour Guard,Cable TV,Pool,Internet,Private Road,Recreational Facilities,Security
Senior Community No
Ownership Fee Simple
Monthly Total Fees $170
Acceptable Financing Cash, Conventional, FHA, VA Loan
Membership Fee Required Required
Listing Terms Cash, Conventional, FHA, VA Loan
Special Listing Condition None
Read Less
Want to know what your home might be worth? Contact us for a FREE valuation!

Our team is ready to help you sell your home for the highest possible price ASAP

© 2024 My Florida Regional MLS DBA Stellar MLS. All Rights Reserved.
Bought with FLORIDA SPIRIT REAL ESTATE SER






