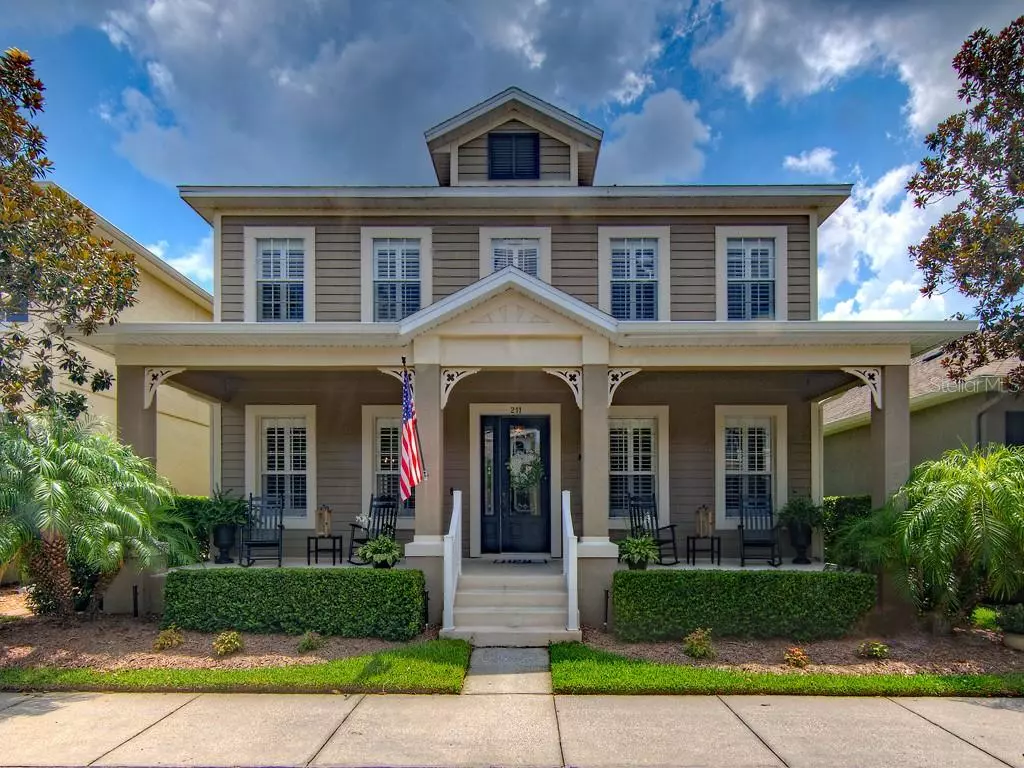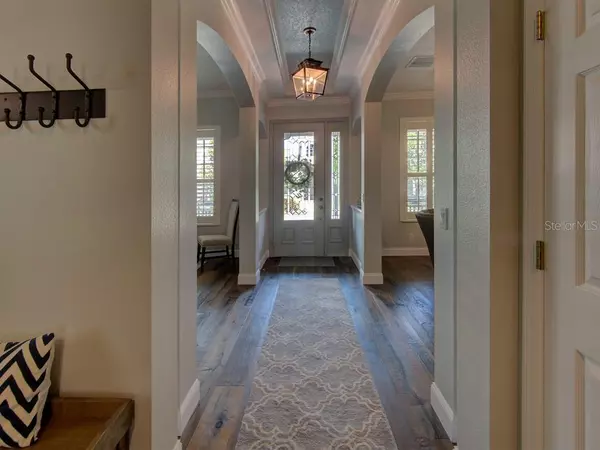$482,000
For more information regarding the value of a property, please contact us for a free consultation.
211 BURGESS DR Winter Springs, FL 32708
5 Beds
4 Baths
3,639 SqFt
Key Details
Sold Price $482,000
Property Type Single Family Home
Sub Type Single Family Residence
Listing Status Sold
Purchase Type For Sale
Square Footage 3,639 sqft
Price per Sqft $132
Subdivision Avery Park
MLS Listing ID O5877958
Sold Date 09/30/20
Bedrooms 5
Full Baths 3
Half Baths 1
Construction Status Appraisal,Financing,Inspections
HOA Fees $58
HOA Y/N Yes
Year Built 2003
Annual Tax Amount $3,431
Lot Size 6,098 Sqft
Acres 0.14
Property Description
The sellers have found their new home, now it's time to find yours in this price improved luxurious Avery Park home. This immaculate home is located in the highly sought after gated community of Avery Park. During these times of working from home, the layout is just what you need with a master bedroom downstairs, along with a spare bedroom perfect for an office or workout room. The master suite offers an extra large bedroom with a master bathroom (REMODELED OCT 2019) that includes a walk in shower with dual vanities. Throughout the first floor you will find crown molding and solid hardwood floors in the common areas and updated tile in the bathrooms. You'll also find a formal living and dining room with ample space for small or large gatherings. The UPGRADED KITCHEN (2016) includes quartz counters, stainless steel appliances, stainless steel sink and 42" white cabinets. Shutters were added (2016) throughout for an upscale look. The screen enclosed lanai, which leads to the 3 car garage, boasts brick pavers and enough room for a fire pit. Rounding out the first floor you'll find a laundry room, large storage closet, and a remodeled powder room for guests. The second floor offers a large loft with the additional 3 bedrooms and 2 bathrooms. The downstairs A/C was replaced FEBRUARY 2018 AND upstairs A/C was REPLACED IN JUNE 2015. NEW ROOF was done JULY 2019. Avery Park features a community pool, basketball court, and tot lot playground and is very close to the elementary, middle, and high schools it is zoned for. Close to shopping and restaurants, with easy access to SR 417. With MINIMAL LAWN MAINTENANCE, you'll have more time to have fun in the community pool or entertaining your friends in your spectacular home!
Location
State FL
County Seminole
Community Avery Park
Zoning RES
Rooms
Other Rooms Family Room, Formal Dining Room Separate, Formal Living Room Separate, Loft
Interior
Interior Features Built-in Features, Ceiling Fans(s), Crown Molding, Eat-in Kitchen, High Ceilings, Open Floorplan, Split Bedroom, Stone Counters, Tray Ceiling(s), Walk-In Closet(s)
Heating Central, Electric, Zoned
Cooling Central Air, Zoned
Flooring Carpet, Ceramic Tile
Furnishings Unfurnished
Fireplace false
Appliance Dishwasher, Disposal, Electric Water Heater, Microwave, Range, Refrigerator, Water Softener
Laundry Inside, Laundry Room
Exterior
Exterior Feature French Doors, Irrigation System, Outdoor Grill, Outdoor Kitchen, Rain Gutters, Sidewalk
Parking Features Alley Access, Garage Door Opener, Garage Faces Rear
Garage Spaces 3.0
Community Features Deed Restrictions, Gated, Playground, Pool
Utilities Available BB/HS Internet Available, Cable Connected, Electricity Connected, Public, Street Lights
Amenities Available Gated, Playground, Pool
Roof Type Shingle
Porch Front Porch, Patio, Screened
Attached Garage false
Garage true
Private Pool No
Building
Lot Description City Limits, Sidewalk, Paved, Private
Entry Level Two
Foundation Slab
Lot Size Range 0 to less than 1/4
Sewer Public Sewer
Water Public
Architectural Style Traditional
Structure Type Block,Stucco
New Construction false
Construction Status Appraisal,Financing,Inspections
Schools
Elementary Schools Keeth Elementary
Middle Schools Indian Trails Middle
High Schools Winter Springs High
Others
Pets Allowed Yes
HOA Fee Include Private Road,Recreational Facilities
Senior Community No
Ownership Fee Simple
Monthly Total Fees $116
Acceptable Financing Cash, Conventional, VA Loan
Membership Fee Required Required
Listing Terms Cash, Conventional, VA Loan
Special Listing Condition None
Read Less
Want to know what your home might be worth? Contact us for a FREE valuation!

Our team is ready to help you sell your home for the highest possible price ASAP

© 2025 My Florida Regional MLS DBA Stellar MLS. All Rights Reserved.
Bought with KELLER WILLIAMS AT THE PARKS





