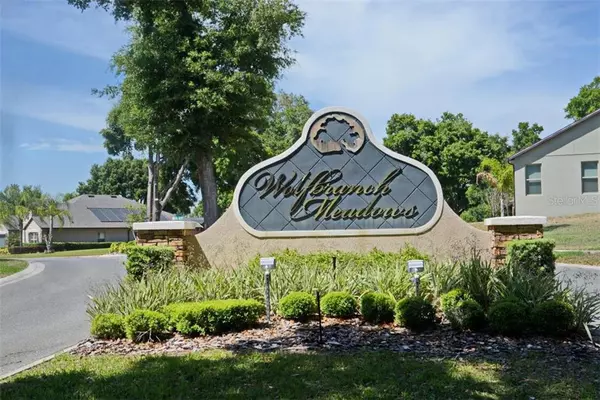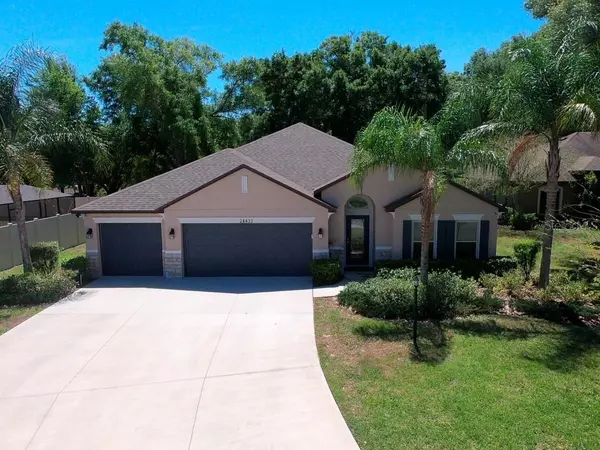$355,000
For more information regarding the value of a property, please contact us for a free consultation.
24432 WOODHILL CT Sorrento, FL 32776
4 Beds
3 Baths
2,270 SqFt
Key Details
Sold Price $355,000
Property Type Single Family Home
Sub Type Single Family Residence
Listing Status Sold
Purchase Type For Sale
Square Footage 2,270 sqft
Price per Sqft $156
Subdivision Wolfbranch Meadows Sub
MLS Listing ID O5854937
Sold Date 06/30/20
Bedrooms 4
Full Baths 3
Construction Status Financing,Inspections
HOA Fees $50/mo
HOA Y/N Yes
Year Built 2016
Annual Tax Amount $3,631
Lot Size 0.340 Acres
Acres 0.34
Lot Dimensions 91x174
Property Description
Welcome to Wolfbranch Meadows, where you’ll enjoy a little land with your home! This 4-bedroom, 3-bath, 3-car-garage, 2270 sq ft home backs up to HOA owned greenspace, offering peace and solitude. The open floor plan and 3-way split bedrooms is one of the most popular floor plans, with a Jack and Jill bathroom at the front of the house, a guest with en suite at the back, and the master in a private wing with access to the extended back covered patio. The kitchen is a dream, featuring stainless steel appliances including built in oven and glass cooktop, granite countertops, 42” cabinets with crown molding, 2 pantries and an island with breakfast bar housing the sink and dishwasher. Separate dining area can also serve as an office, home school area, exercise area or any flex space you can imagine. You’ll love all the windows in the home, a wall of windows in both the dining area and the family room bathe the home in natural light. The master bedroom is oversized with the bathroom retreat you’ve dreamed of; dual separate raised granite vanities, a large shower and an 11’x5’ walk-in closet, all accessed through the French doors from the main bedroom. Immaculately maintained by a single owner, you’ll want to call for your private showing today!
Location
State FL
County Lake
Community Wolfbranch Meadows Sub
Zoning R-2
Rooms
Other Rooms Great Room
Interior
Interior Features Ceiling Fans(s), High Ceilings, Kitchen/Family Room Combo, Open Floorplan, Split Bedroom, Stone Counters, Walk-In Closet(s), Window Treatments
Heating Central, Electric
Cooling Central Air
Flooring Ceramic Tile
Fireplace false
Appliance Built-In Oven, Cooktop, Dishwasher, Disposal, Electric Water Heater, Microwave, Refrigerator
Laundry Inside, Laundry Room
Exterior
Exterior Feature Fence, Irrigation System, Lighting, Sidewalk, Sliding Doors
Parking Features Driveway, Garage Door Opener
Garage Spaces 3.0
Community Features Deed Restrictions, Sidewalks
Utilities Available Cable Available, Electricity Connected, Public, Street Lights, Underground Utilities, Water Connected
View Park/Greenbelt
Roof Type Shingle
Porch Covered, Rear Porch
Attached Garage true
Garage true
Private Pool No
Building
Lot Description Greenbelt, Level, Sidewalk, Paved
Story 1
Entry Level One
Foundation Slab
Lot Size Range 1/4 Acre to 21779 Sq. Ft.
Sewer Septic Tank
Water Well
Structure Type Block,Brick,Stucco
New Construction false
Construction Status Financing,Inspections
Schools
Elementary Schools Sorrento Elementary
Middle Schools Mount Dora Middle
High Schools Mount Dora High
Others
Pets Allowed Yes
Senior Community No
Ownership Fee Simple
Monthly Total Fees $50
Acceptable Financing Cash, Conventional, FHA, USDA Loan, VA Loan
Membership Fee Required Required
Listing Terms Cash, Conventional, FHA, USDA Loan, VA Loan
Special Listing Condition None
Read Less
Want to know what your home might be worth? Contact us for a FREE valuation!

Our team is ready to help you sell your home for the highest possible price ASAP

© 2024 My Florida Regional MLS DBA Stellar MLS. All Rights Reserved.
Bought with WATSON REALTY CORP






