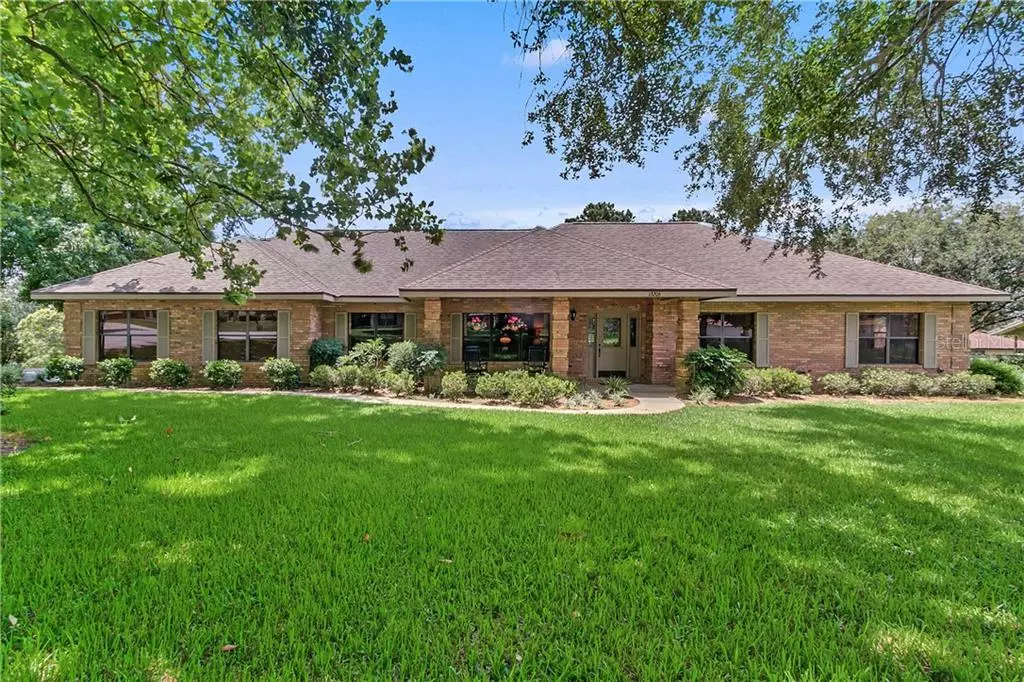$367,000
For more information regarding the value of a property, please contact us for a free consultation.
13206 CASPER LN Clermont, FL 34711
3 Beds
3 Baths
2,651 SqFt
Key Details
Sold Price $367,000
Property Type Single Family Home
Sub Type Single Family Residence
Listing Status Sold
Purchase Type For Sale
Square Footage 2,651 sqft
Price per Sqft $138
Subdivision Anderson Hills
MLS Listing ID G5030968
Sold Date 08/22/20
Bedrooms 3
Full Baths 2
Half Baths 1
Construction Status Financing,Inspections
HOA Fees $10/ann
HOA Y/N Yes
Year Built 1989
Annual Tax Amount $2,629
Lot Size 0.480 Acres
Acres 0.48
Lot Dimensions 142x148
Property Description
Extra, extra, extra describes this beautiful immaculately maintained Anderson Hill property. This home was built for entertaining and comfort. The home has a side garage and a long driveway to allow parking for a crowd. Everywhere you like, there are finely finished details. Your guests will be welcomed from the brick front porch. The foyer with its high ceilings are the entry way to the formal area, living and dining rooms. Both have amazing details such as designer crown molding and lots of light. Or proceed down the foyer to the warm and cozy family room. The kitchen has all built in appliances and a dinette with a bay window. The counter-tops are a beautiful tile. The owner's suite After entertaining your guests, clean-up is a breeze. The laundry room has a sink, folding table and plenty of room. This is the biggest laundry I have ever seen. The over-sized garage holds 2 trucks, 2 motorcycles, lawn equipment and a workshop. A home where you can enjoy quiet times with the family but be ready to invite your friends. And this home has a special surprise - energy efficiency. Because of the insulation and brick, the owners have an average electric bill of only $135 a month. And they just installed a tank-less hot water heater. - That's the best - you will shrivel up like a prune long before you can run out of hot water, which is NEVER.
The roof is only 4 years old, the air is 3 years old and the hot water heater is 1 year old.
Make this wonderful house you dream home.
Location
State FL
County Lake
Community Anderson Hills
Zoning R-3
Rooms
Other Rooms Breakfast Room Separate, Formal Dining Room Separate, Inside Utility
Interior
Interior Features Cathedral Ceiling(s), Ceiling Fans(s), Coffered Ceiling(s), Crown Molding, Eat-in Kitchen, High Ceilings, Solid Wood Cabinets, Thermostat, Vaulted Ceiling(s), Walk-In Closet(s), Window Treatments
Heating Heat Pump
Cooling Central Air
Flooring Carpet, Ceramic Tile, Wood
Fireplaces Type Family Room, Wood Burning
Furnishings Unfurnished
Fireplace true
Appliance Built-In Oven, Dishwasher, Disposal, Microwave, Range, Refrigerator, Tankless Water Heater
Laundry Inside, Laundry Room
Exterior
Exterior Feature Fence, Irrigation System, Sliding Doors
Parking Features Garage Door Opener, Garage Faces Side, Oversized, Workshop in Garage
Garage Spaces 2.0
Fence Vinyl
Community Features Deed Restrictions
Utilities Available Cable Connected, Phone Available, Street Lights, Underground Utilities
View Trees/Woods
Roof Type Shingle
Porch Covered, Deck, Enclosed, Front Porch, Screened
Attached Garage true
Garage true
Private Pool No
Building
Lot Description Gentle Sloping, Oversized Lot
Entry Level One
Foundation Slab
Lot Size Range 1/4 Acre to 21779 Sq. Ft.
Sewer Septic Tank
Water Public
Architectural Style Traditional
Structure Type Brick,Wood Frame
New Construction false
Construction Status Financing,Inspections
Schools
Elementary Schools Clermont Elem
Middle Schools Clermont Middle
High Schools East Ridge High
Others
Pets Allowed Yes
Senior Community No
Ownership Fee Simple
Monthly Total Fees $10
Acceptable Financing Cash, Conventional, VA Loan
Membership Fee Required Required
Listing Terms Cash, Conventional, VA Loan
Special Listing Condition None
Read Less
Want to know what your home might be worth? Contact us for a FREE valuation!

Our team is ready to help you sell your home for the highest possible price ASAP

© 2024 My Florida Regional MLS DBA Stellar MLS. All Rights Reserved.
Bought with HANCOCK REAL ESTATE






