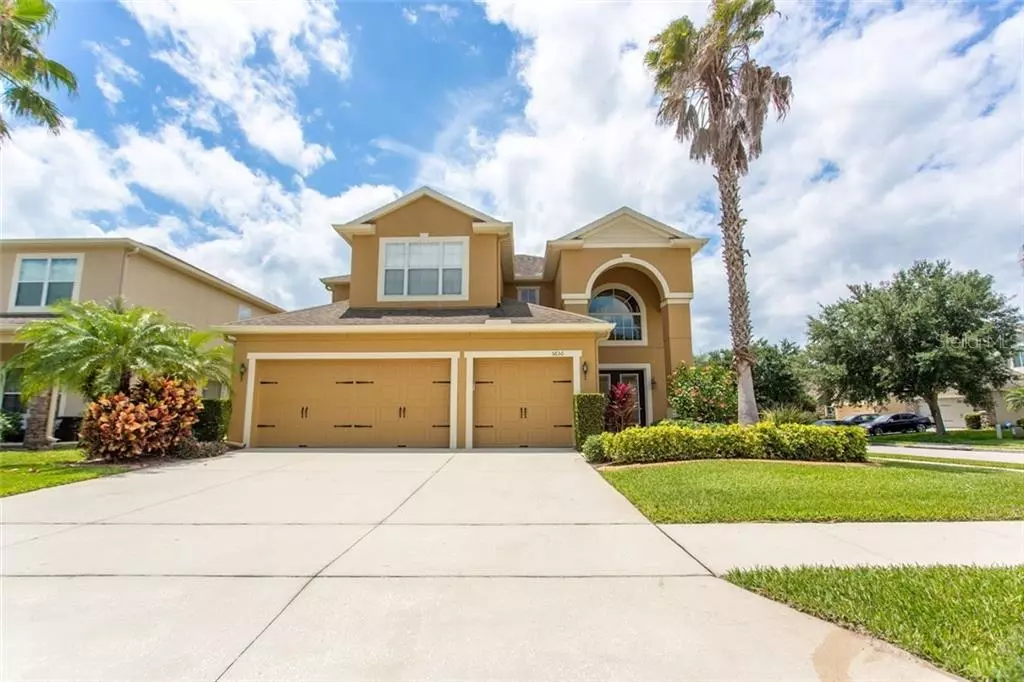$415,000
For more information regarding the value of a property, please contact us for a free consultation.
5650 DALEY WAY Oviedo, FL 32765
5 Beds
3 Baths
2,787 SqFt
Key Details
Sold Price $415,000
Property Type Single Family Home
Sub Type Single Family Residence
Listing Status Sold
Purchase Type For Sale
Square Footage 2,787 sqft
Price per Sqft $148
Subdivision Clifton Park
MLS Listing ID O5863193
Sold Date 09/11/20
Bedrooms 5
Full Baths 3
HOA Fees $53/qua
HOA Y/N Yes
Year Built 2009
Annual Tax Amount $3,504
Lot Size 7,405 Sqft
Acres 0.17
Property Description
PRICE ADJUSTED - Beautiful Double glass doors welcome you to this stunning well appointed 5 bedroom 3 bath w/loft and 3 car garage. This home has an open floor plan, spacious Living room Dining Room combo, 18" ceramic tile throughout the first floor. High ceilings and new updated lighting. Large windows allow a lot of natural light . The huge Family Room boast of a custom wall to wall solid wood Wall Unit with wood and glass shelving, illuminating lights at the top and bottom of the unit, wall of windows allowing views of your massive 1000 square feet Lanai. This space is is perfect for gatherings with family and friends. The spacious Kitchen has solid wood cabinets, stainless steel appliances, granite counter tops custom island. first floor Guest Room. first floor Full bathroom (tub/shower never used). Carpeted stairs. The large loft over looking the Living Room is great space for relaxing, office. The Master Sanctuary awaits. Over sized room with organized walk in closet, double vanity and soaker tub. three additional bedrooms and and a 3rd full bathroom. For convenience the 2nd floor Laundry is great. The 1000 square foot fully screened (privacy screen on street side) and covered Lanai is wired and plumbed for outdoor kitchen and for soft water equipment. Back yard is fenced for privacy. A lovely Park is across the street. Residence Club House and Pool is within walking distance. A host of major stores, banks, restaurants and many other shops. This lovely secluded neighborhood is just off of Aloma Ave. Convenient to Trinity Prep, UCF, Downtown Orlando, and Orlando Intl. Airport, 3 minutes to 417, ALL BUYERS AND AGENTS MUST WEAR A MASK. One year's Home Warranty provided to the Buyer by First American Home Warranty.
Location
State FL
County Seminole
Community Clifton Park
Zoning PUD
Rooms
Other Rooms Loft
Interior
Interior Features Ceiling Fans(s), Crown Molding, High Ceilings, Living Room/Dining Room Combo, Open Floorplan, Solid Wood Cabinets, Thermostat, Vaulted Ceiling(s), Walk-In Closet(s)
Heating Central, Electric
Cooling Central Air
Flooring Carpet, Ceramic Tile, Granite, Tile
Furnishings Unfurnished
Fireplace false
Appliance Cooktop, Dishwasher, Disposal, Dryer, Electric Water Heater, Microwave, Range, Refrigerator, Washer
Laundry Inside, Laundry Room, Upper Level
Exterior
Exterior Feature Fence, Irrigation System, Sidewalk, Sliding Doors
Garage Spaces 3.0
Fence Vinyl
Community Features Deed Restrictions, Park, Playground, Pool
Utilities Available Cable Connected, Electricity Connected, Sewer Connected, Street Lights, Water Connected
Amenities Available Clubhouse, Park, Playground, Pool
Roof Type Shingle
Porch Covered, Screened
Attached Garage true
Garage true
Private Pool No
Building
Story 2
Entry Level Two
Foundation Slab
Lot Size Range Up to 10,889 Sq. Ft.
Sewer Public Sewer
Water Public
Structure Type Block,Stucco
New Construction false
Others
Pets Allowed Breed Restrictions, Yes
HOA Fee Include Common Area Taxes,Pool,Pool,Recreational Facilities
Senior Community No
Pet Size Medium (36-60 Lbs.)
Ownership Fee Simple
Monthly Total Fees $53
Acceptable Financing Cash, Conventional, FHA, VA Loan
Membership Fee Required Required
Listing Terms Cash, Conventional, FHA, VA Loan
Num of Pet 1
Special Listing Condition None
Read Less
Want to know what your home might be worth? Contact us for a FREE valuation!

Our team is ready to help you sell your home for the highest possible price ASAP

© 2024 My Florida Regional MLS DBA Stellar MLS. All Rights Reserved.
Bought with CORE GROUP REAL ESTATE LLC






