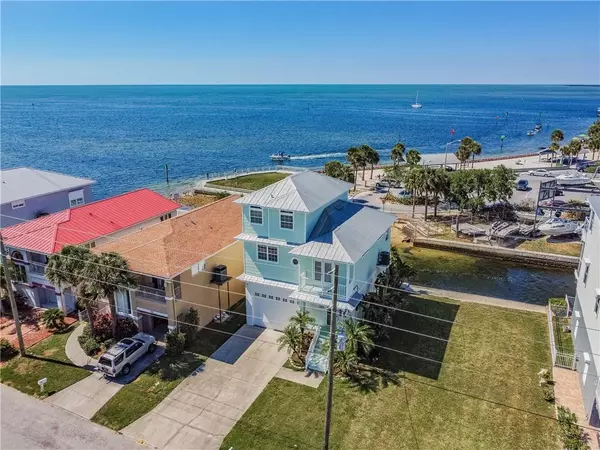$380,000
For more information regarding the value of a property, please contact us for a free consultation.
6241 LONNIE LEE LN Hudson, FL 34667
2 Beds
2 Baths
1,470 SqFt
Key Details
Sold Price $380,000
Property Type Single Family Home
Sub Type Single Family Residence
Listing Status Sold
Purchase Type For Sale
Square Footage 1,470 sqft
Price per Sqft $258
Subdivision Hudson Beach Estates
MLS Listing ID W7822963
Sold Date 08/24/20
Bedrooms 2
Full Baths 2
Construction Status Appraisal
HOA Y/N No
Year Built 2001
Annual Tax Amount $2,790
Lot Size 3,049 Sqft
Acres 0.07
Property Description
***View 3D Tour*** https://my.matterport.com/show/?m=qNPthP4BqGy&brand=0 STUNNING view of the Gulf of Mexico from almost every room in the house. If you enjoy views of the Gulf and stunning sunsets, this is the home for you! This beautiful home has a balcony on each floor for you to enjoy the stunning view of the Gulf. Inside, you will find French doors and many windows that give an abundance of natural light throughout the home. You will also find light wood floors and high ceilings. The main floor features living room, dining room, kitchen, full bath and guest bedroom. You will also find on the main floor a utility closet with a full size washer & dryer. On the third floor you will find a large master suite with french doors that lead out to a covered balcony. You will also find a beautiful master bath. This home has a two-car garage with high ceilings and a taller than normal garage door which would be perfect for boat storage. The roof is a metal roof, AC was replaced in 2017 and the hot water heater replaced in 2019.
You will enjoy the closeness of the beach and restaurants that are located right across the street.
Location
State FL
County Pasco
Community Hudson Beach Estates
Zoning R4
Interior
Interior Features Ceiling Fans(s), High Ceilings, Living Room/Dining Room Combo, Open Floorplan, Walk-In Closet(s)
Heating Central, Electric, Heat Pump
Cooling Central Air
Flooring Tile, Wood
Furnishings Negotiable
Fireplace false
Appliance Cooktop, Dishwasher, Disposal, Dryer, Electric Water Heater
Laundry Inside, In Kitchen, Laundry Closet
Exterior
Exterior Feature Balcony, French Doors, Irrigation System
Parking Features Boat, Driveway, Garage Door Opener, Oversized, Under Building
Garage Spaces 2.0
Utilities Available Cable Available, Electricity Connected, Phone Available, Public, Sewer Connected
View Y/N 1
Water Access 1
Water Access Desc Canal - Saltwater,Gulf/Ocean
View Water
Roof Type Metal
Porch Covered, Rear Porch
Attached Garage true
Garage true
Private Pool No
Building
Lot Description Flood Insurance Required, FloodZone, Paved
Entry Level Three Or More
Foundation Slab
Lot Size Range Up to 10,889 Sq. Ft.
Sewer Public Sewer
Water Public
Architectural Style Florida, Key West
Structure Type Block,Vinyl Siding
New Construction false
Construction Status Appraisal
Others
Pets Allowed Yes
Senior Community No
Ownership Fee Simple
Acceptable Financing Cash, Conventional, FHA, VA Loan
Listing Terms Cash, Conventional, FHA, VA Loan
Special Listing Condition None
Read Less
Want to know what your home might be worth? Contact us for a FREE valuation!

Our team is ready to help you sell your home for the highest possible price ASAP

© 2025 My Florida Regional MLS DBA Stellar MLS. All Rights Reserved.
Bought with RE/MAX MARKETING SPECIALISTS





