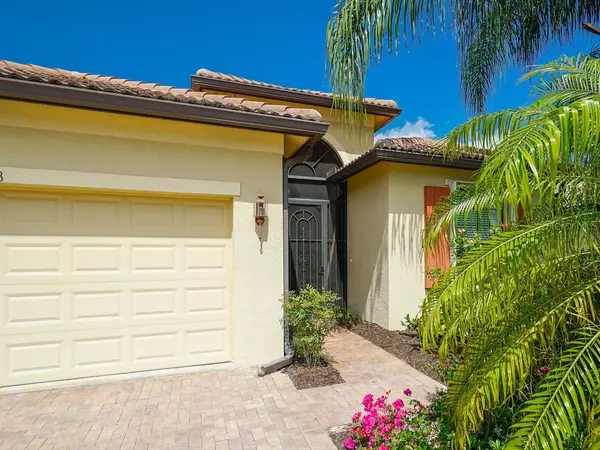$379,900
For more information regarding the value of a property, please contact us for a free consultation.
20198 PEZZANA DR Venice, FL 34292
3 Beds
2 Baths
2,173 SqFt
Key Details
Sold Price $379,900
Property Type Single Family Home
Sub Type Single Family Residence
Listing Status Sold
Purchase Type For Sale
Square Footage 2,173 sqft
Price per Sqft $174
Subdivision Venetian Falls Ph 3
MLS Listing ID N6109798
Sold Date 04/14/20
Bedrooms 3
Full Baths 2
Construction Status Inspections
HOA Fees $280/qua
HOA Y/N Yes
Year Built 2009
Annual Tax Amount $4,060
Lot Size 7,840 Sqft
Acres 0.18
Property Description
Enjoy the expansive, sparkling lake view from this spacious Del Corso home located in the gated, resort-style community of Venetian Falls. With a large Great room, open kitchen with dinette, three bedrooms and a den, plus an extended and pavered screened outdoor living area, this home represents comfort, style, and ease of living. Beautiful granite countertops, stainless-steel appliances, and solid wood cabinets with trim enhance the kitchen. Additional features include a spacious foyer, screened breezeway entry, crown molding, French doors opening to the den, and convenient accordion hurricane shutters all around the home. The fabulous community amenities include maintenance-free lawn care, cable TV, active clubhouse with full-time activity director, heated lap pool, spa, resistance walking pool, state-of-the-art exercise facility, billiard room, arts-and-crafts room, bocce ball, and more. All this is just a few minutes away from Gulf of Mexico beaches, shopping, restaurants and historic Main Street Venice.
Location
State FL
County Sarasota
Community Venetian Falls Ph 3
Zoning RSF1
Rooms
Other Rooms Breakfast Room Separate, Den/Library/Office, Formal Dining Room Separate, Great Room
Interior
Interior Features Ceiling Fans(s), Crown Molding, Eat-in Kitchen, High Ceilings, Living Room/Dining Room Combo, Open Floorplan, Split Bedroom, Stone Counters, Tray Ceiling(s), Walk-In Closet(s), Window Treatments
Heating Central, Electric
Cooling Central Air
Flooring Carpet, Ceramic Tile
Fireplace false
Appliance Dishwasher, Disposal, Dryer, Electric Water Heater, Microwave, Range, Refrigerator, Washer
Laundry Inside, Laundry Room
Exterior
Exterior Feature Hurricane Shutters, Irrigation System, Rain Gutters, Sidewalk, Sliding Doors
Parking Features Garage Door Opener
Garage Spaces 2.0
Community Features Association Recreation - Owned, Buyer Approval Required, Deed Restrictions, Fitness Center, Gated, Pool, Sidewalks, Special Community Restrictions, Tennis Courts
Utilities Available BB/HS Internet Available, Cable Connected, Electricity Connected, Phone Available, Public, Sewer Connected, Underground Utilities, Water Connected
Amenities Available Cable TV, Clubhouse, Fence Restrictions, Fitness Center, Gated, Maintenance, Pool, Recreation Facilities, Security, Spa/Hot Tub, Vehicle Restrictions
View Y/N 1
View Water
Roof Type Tile
Porch Covered, Front Porch, Rear Porch, Screened
Attached Garage true
Garage true
Private Pool No
Building
Lot Description In County, Paved
Story 1
Entry Level One
Foundation Slab
Lot Size Range Up to 10,889 Sq. Ft.
Sewer Public Sewer
Water Public
Structure Type Block,Stucco
New Construction false
Construction Status Inspections
Others
Pets Allowed Breed Restrictions, Number Limit, Yes
HOA Fee Include Cable TV,Pool,Escrow Reserves Fund,Maintenance Grounds,Management,Recreational Facilities,Security
Senior Community Yes
Ownership Fee Simple
Monthly Total Fees $280
Acceptable Financing Cash, Conventional
Membership Fee Required Required
Listing Terms Cash, Conventional
Num of Pet 3
Special Listing Condition None
Read Less
Want to know what your home might be worth? Contact us for a FREE valuation!

Our team is ready to help you sell your home for the highest possible price ASAP

© 2024 My Florida Regional MLS DBA Stellar MLS. All Rights Reserved.
Bought with SIESTA HOME & CONDO RENTAL INC






