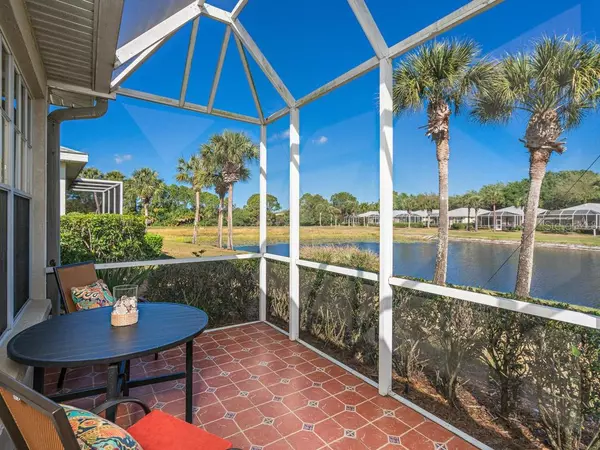$235,000
For more information regarding the value of a property, please contact us for a free consultation.
321 SUNSET LAKE BLVD #321 Venice, FL 34292
2 Beds
2 Baths
1,325 SqFt
Key Details
Sold Price $235,000
Property Type Condo
Sub Type Condominium
Listing Status Sold
Purchase Type For Sale
Square Footage 1,325 sqft
Price per Sqft $177
Subdivision Waterside Village
MLS Listing ID N6109610
Sold Date 05/05/20
Bedrooms 2
Full Baths 2
Construction Status Appraisal,Inspections
HOA Fees $441/qua
HOA Y/N Yes
Year Built 1996
Annual Tax Amount $2,316
Property Description
Don’t miss out on this rare opportunity to own this detached condo/villa in Waterside Village. These villas rarely come on the market. Enjoy the privacy and benefits of a single-family home with the convenience of a maintenance-free condo/villa. This home has two-bedrooms, two bathrooms, and a two-car garage and offers an open floor plan with additional office/hobby area near the expansive windows overlooking a lovely lake and swaying palm trees. The spacious kitchen features beautiful cabinets and granite countertops plus a separate dinette. The master suite offers a lake view and a stylishly updated bathroom. Additional features include skylights and ceiling fire sprinkler system. The HOA fee covers basic TV, lawn care, exterior maintenance including paint, doors, and roof (roof replaced in 2017). The community clubhouse is close by with heated pool, tennis, pickleball, and more. Great central location near shopping, dining, Gulf of Mexico beaches and historic Venice. This is the perfect home for care-free Florida living. VIRTUAL TOUR: https://tours.coastalhomephotography.net/1564920?idx=1
Location
State FL
County Sarasota
Community Waterside Village
Zoning RMF1
Rooms
Other Rooms Breakfast Room Separate, Great Room
Interior
Interior Features Ceiling Fans(s), Living Room/Dining Room Combo, Open Floorplan, Skylight(s), Stone Counters, Walk-In Closet(s)
Heating Central, Electric
Cooling Central Air
Flooring Ceramic Tile, Laminate
Furnishings Unfurnished
Fireplace false
Appliance Dishwasher, Disposal, Dryer, Electric Water Heater, Microwave, Range, Refrigerator, Washer
Laundry In Garage
Exterior
Exterior Feature Irrigation System, Rain Gutters
Parking Features Garage Door Opener
Garage Spaces 2.0
Community Features Buyer Approval Required, Deed Restrictions, No Truck/RV/Motorcycle Parking, Pool, Tennis Courts
Utilities Available Cable Connected, Electricity Connected, Phone Available, Public, Sewer Connected
Amenities Available Cable TV, Clubhouse, Fence Restrictions, Maintenance, Pickleball Court(s), Pool, Recreation Facilities, Tennis Court(s), Vehicle Restrictions
View Y/N 1
View Water
Roof Type Shingle
Porch Rear Porch, Screened
Attached Garage true
Garage true
Private Pool No
Building
Lot Description In County, Paved
Story 1
Entry Level One
Foundation Slab
Lot Size Range Non-Applicable
Sewer Public Sewer
Water Public
Structure Type Block,Stucco
New Construction false
Construction Status Appraisal,Inspections
Schools
Elementary Schools Garden Elementary
Middle Schools Venice Area Middle
High Schools Venice Senior High
Others
Pets Allowed Number Limit, Yes
HOA Fee Include Cable TV,Pool,Escrow Reserves Fund,Maintenance Structure,Maintenance Grounds,Management,Recreational Facilities
Senior Community No
Pet Size Medium (36-60 Lbs.)
Ownership Condominium
Monthly Total Fees $441
Acceptable Financing Cash, Conventional
Membership Fee Required Required
Listing Terms Cash, Conventional
Num of Pet 2
Special Listing Condition None
Read Less
Want to know what your home might be worth? Contact us for a FREE valuation!

Our team is ready to help you sell your home for the highest possible price ASAP

© 2024 My Florida Regional MLS DBA Stellar MLS. All Rights Reserved.
Bought with RE/MAX PLATINUM REALTY






