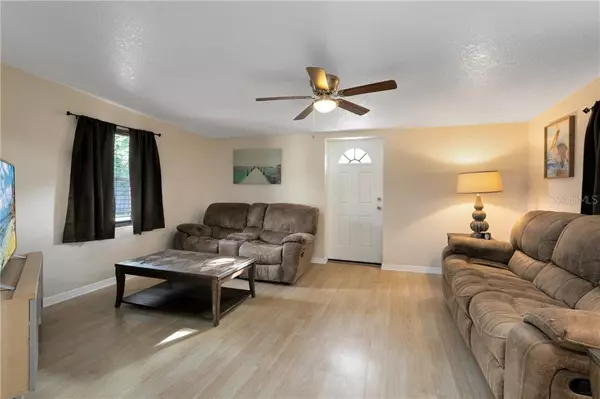$222,000
For more information regarding the value of a property, please contact us for a free consultation.
1185 PERCH DR Saint Cloud, FL 34771
3 Beds
2 Baths
1,471 SqFt
Key Details
Sold Price $222,000
Property Type Single Family Home
Sub Type Single Family Residence
Listing Status Sold
Purchase Type For Sale
Square Footage 1,471 sqft
Price per Sqft $150
Subdivision New Eden On Lakes Unit 11 & 14
MLS Listing ID O5848647
Sold Date 06/08/20
Bedrooms 3
Full Baths 2
Construction Status Financing,Inspections
HOA Y/N No
Year Built 1978
Annual Tax Amount $1,726
Lot Size 10,018 Sqft
Acres 0.23
Lot Dimensions 86x117
Property Description
Come over to take a tour of this beautiful brick façade, block home with an open flowing floor plan and recent updates. Entry welcomes you into the living room which leads into the dining area and adorable kitchen with newer stainless steel appliances and a passthrough window to the family room. The master suite offers a walk-in closet and private bathroom with shower/tub combo. This home also offers an inside utility room with storage shelves and a 1 car garage. Head out to the cozy, fenced in backyard with open patio and firepit and separate storage shed. Did we mention the great location? This home is situated just one block from the community boat ramp on Center Lake which accesses the Alligator Chain of Lakes and NO HOA! Check out the 3-D virtual tour on this link: https://bit.ly/1185PerchDr
Location
State FL
County Osceola
Community New Eden On Lakes Unit 11 & 14
Zoning SFR
Rooms
Other Rooms Inside Utility
Interior
Interior Features Solid Wood Cabinets, Stone Counters
Heating Central
Cooling Central Air
Flooring Laminate
Fireplace false
Appliance Dishwasher, Electric Water Heater, Microwave, Range, Refrigerator, Water Softener
Laundry Inside, Laundry Room
Exterior
Exterior Feature Fence, Rain Gutters
Garage Boat
Garage Spaces 1.0
Community Features Boat Ramp, Water Access
Utilities Available Electricity Connected
Waterfront false
Water Access 1
Water Access Desc Lake,Lake - Chain of Lakes
Roof Type Shingle
Porch Front Porch
Attached Garage true
Garage true
Private Pool No
Building
Lot Description In County, Paved
Entry Level One
Foundation Slab
Lot Size Range Up to 10,889 Sq. Ft.
Sewer Septic Tank
Water Well
Structure Type Block,Wood Frame
New Construction false
Construction Status Financing,Inspections
Others
Pets Allowed Yes
Senior Community No
Ownership Fee Simple
Acceptable Financing Cash, Conventional, FHA, VA Loan
Listing Terms Cash, Conventional, FHA, VA Loan
Special Listing Condition None
Read Less
Want to know what your home might be worth? Contact us for a FREE valuation!

Our team is ready to help you sell your home for the highest possible price ASAP

© 2024 My Florida Regional MLS DBA Stellar MLS. All Rights Reserved.
Bought with CROSBY AND ASSOCIATES INC






