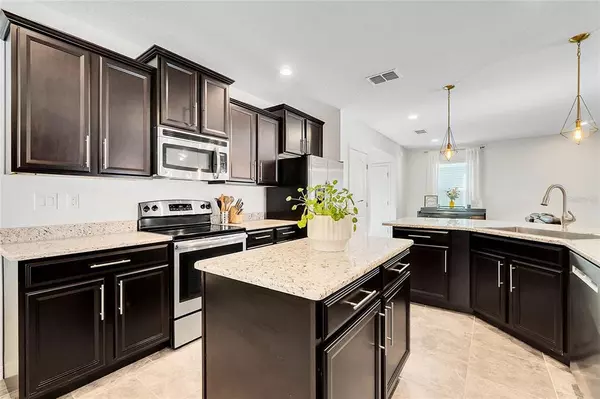$343,000
For more information regarding the value of a property, please contact us for a free consultation.
5012 GRASSY KNOLL DR Tavares, FL 32778
4 Beds
3 Baths
2,344 SqFt
Key Details
Sold Price $343,000
Property Type Single Family Home
Sub Type Single Family Residence
Listing Status Sold
Purchase Type For Sale
Square Footage 2,344 sqft
Price per Sqft $146
Subdivision Oak Bend Rep
MLS Listing ID G5048579
Sold Date 12/15/21
Bedrooms 4
Full Baths 2
Half Baths 1
HOA Fees $87/qua
HOA Y/N Yes
Year Built 2014
Annual Tax Amount $4,134
Lot Size 5,662 Sqft
Acres 0.13
Property Description
Beautifully appointed 4 bedroom 2 and a half bath home now available in the gated community of Oak Bend. As you walk in you will notice the first floor is completely tiled. Downstairs you will find a large kitchen with upgraded cabinetry, a breakfast bar with new pendant lighting, an island complete with cabinets for storage and gorgeous granite counter tops. Also downstairs is the dining room, living room and half bath. There are sliding doors that will lead you to your fully vinyl fenced back yard, with no rear neighbors. Upstairs you will find the spacious four bedrooms, two full baths and the laundry room. This home is perfectly located just 3 houses from the community pool and playground. The community of Oak Bend is gated and just minutes from Hickory point recreation park where you can enjoy a nature boardwalk & trail, outdoor picnic areas with barbecue grills, a playground, horseshoe pits, sand volleyball court, swimming beach, and open-field play areas, a fishing pier and 12 boat ramps, the facility is open 24 hours a day for fishing and boating access.
Location
State FL
County Lake
Community Oak Bend Rep
Rooms
Other Rooms Formal Dining Room Separate
Interior
Interior Features Ceiling Fans(s), Eat-in Kitchen, High Ceilings, In Wall Pest System, Dormitorio Principal Arriba, Open Floorplan, Pest Guard System, Solid Surface Counters, Stone Counters, Thermostat, Walk-In Closet(s), Window Treatments
Heating Central
Cooling Central Air
Flooring Carpet, Tile
Furnishings Unfurnished
Fireplace false
Appliance Dishwasher, Disposal, Microwave, Range, Refrigerator
Laundry Inside, Laundry Closet, Upper Level
Exterior
Exterior Feature Fence, Irrigation System, Sliding Doors, Storage
Parking Features Garage Door Opener
Garage Spaces 2.0
Fence Vinyl
Community Features Deed Restrictions, Gated, Playground, Pool, Sidewalks
Utilities Available BB/HS Internet Available, Sewer Connected, Street Lights, Water Connected
Amenities Available Gated, Playground, Pool
View Y/N 1
View Trees/Woods
Roof Type Shingle
Porch Enclosed, Patio, Rear Porch, Screened
Attached Garage true
Garage true
Private Pool No
Building
Lot Description Level, Sidewalk, Paved
Entry Level Two
Foundation Slab
Lot Size Range 0 to less than 1/4
Builder Name DR HORTON
Sewer Public Sewer
Water Public
Structure Type Block,Stucco
New Construction false
Others
Pets Allowed Yes
HOA Fee Include Pool
Senior Community No
Ownership Fee Simple
Monthly Total Fees $87
Acceptable Financing Cash, Conventional, FHA, VA Loan
Membership Fee Required Required
Listing Terms Cash, Conventional, FHA, VA Loan
Special Listing Condition None
Read Less
Want to know what your home might be worth? Contact us for a FREE valuation!

Our team is ready to help you sell your home for the highest possible price ASAP

© 2024 My Florida Regional MLS DBA Stellar MLS. All Rights Reserved.
Bought with EXPERT REAL ESTATE ADVISORS






