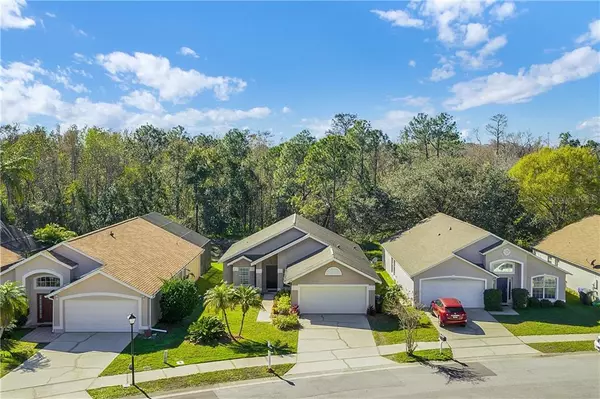$264,900
For more information regarding the value of a property, please contact us for a free consultation.
1034 HENSON CT Oviedo, FL 32765
3 Beds
2 Baths
1,398 SqFt
Key Details
Sold Price $264,900
Property Type Single Family Home
Sub Type Single Family Residence
Listing Status Sold
Purchase Type For Sale
Square Footage 1,398 sqft
Price per Sqft $189
Subdivision Alafaya Woods Ph 17
MLS Listing ID O5841610
Sold Date 03/11/20
Bedrooms 3
Full Baths 2
Construction Status Financing,Inspections
HOA Fees $15/ann
HOA Y/N Yes
Year Built 1991
Annual Tax Amount $3,050
Lot Size 6,534 Sqft
Acres 0.15
Lot Dimensions 134x53
Property Description
Welcome to the perfect mix of tranquility, floor plan functionality, and superior maintenance in a very sought-after location. Tranquility begins on the cul-de-sac location, from the front of the home all the way through to the backyard where you can enjoy a peaceful time outside in the screened-in lanai that overlooks a nature preserve. Cathedral ceilings throughout further enhance the amount of natural light, giving the home a luminous, and comfortable feel across all hours of the day. A single story split floor plan with generously sized rooms makes a functional home for the most particular of buyers. The master bedroom is spacious with its own large walk in closet. Some additional features include new landscaping, Nest thermostat, and ceiling fans in all rooms. As a resident of Alafaya Woods you can enjoy amenities that include tennis courts, a basketball court, and a playground. Located within minutes of University of Central Florida, Oviedo's “A” rated schools, Riverside Park, Twin Rivers Golf Club, local restaurants, and shopping. This home truly is a must see that won’t last long!
Location
State FL
County Seminole
Community Alafaya Woods Ph 17
Zoning PUD
Rooms
Other Rooms Breakfast Room Separate
Interior
Interior Features Ceiling Fans(s), High Ceilings, Split Bedroom, Thermostat, Vaulted Ceiling(s), Walk-In Closet(s), Window Treatments
Heating Central, Electric
Cooling Central Air
Flooring Carpet, Ceramic Tile
Fireplace false
Appliance Dishwasher, Disposal, Dryer, Electric Water Heater, Microwave, Range, Refrigerator, Washer
Laundry In Garage
Exterior
Exterior Feature French Doors, Rain Gutters, Sidewalk
Garage Spaces 2.0
Community Features Park, Playground, Sidewalks, Tennis Courts
Utilities Available Public
Amenities Available Basketball Court, Park, Playground, Tennis Court(s)
View Trees/Woods
Roof Type Shingle
Porch Rear Porch, Screened
Attached Garage true
Garage true
Private Pool No
Building
Lot Description Conservation Area
Story 1
Entry Level One
Foundation Slab
Lot Size Range Up to 10,889 Sq. Ft.
Sewer Public Sewer
Water Public
Architectural Style Florida, Ranch
Structure Type Block,Stucco
New Construction false
Construction Status Financing,Inspections
Schools
Elementary Schools Carillon Elementary
Middle Schools Jackson Heights Middle
High Schools Oviedo High
Others
Pets Allowed Yes
HOA Fee Include Recreational Facilities
Senior Community No
Ownership Fee Simple
Monthly Total Fees $15
Acceptable Financing Cash, Conventional, FHA, VA Loan
Membership Fee Required Required
Listing Terms Cash, Conventional, FHA, VA Loan
Special Listing Condition None
Read Less
Want to know what your home might be worth? Contact us for a FREE valuation!

Our team is ready to help you sell your home for the highest possible price ASAP

© 2024 My Florida Regional MLS DBA Stellar MLS. All Rights Reserved.
Bought with EXP REALTY LLC






