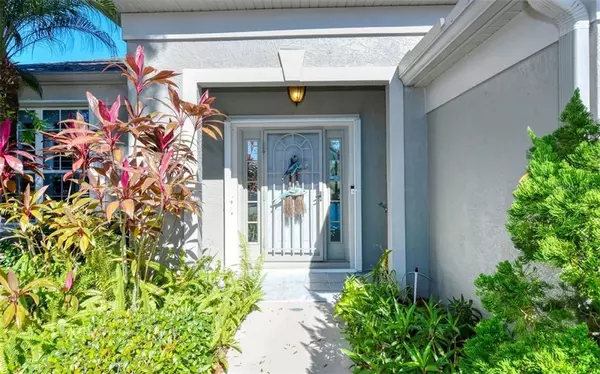$315,000
For more information regarding the value of a property, please contact us for a free consultation.
511 WEXFORD DR Venice, FL 34293
3 Beds
2 Baths
1,874 SqFt
Key Details
Sold Price $315,000
Property Type Single Family Home
Sub Type Single Family Residence
Listing Status Sold
Purchase Type For Sale
Square Footage 1,874 sqft
Price per Sqft $168
Subdivision Fairway Village Ph 1
MLS Listing ID A4456316
Sold Date 07/29/20
Bedrooms 3
Full Baths 2
Construction Status Appraisal,Financing,Inspections
HOA Fees $54/qua
HOA Y/N Yes
Year Built 1996
Annual Tax Amount $2,890
Lot Size 6,534 Sqft
Acres 0.15
Property Description
THE "MOVE IN READY" BAR HAS JUST BEEN ELEVATED!!! This spectacular property boasts a pristine water & preserve view nicely nestled just off Tee #3 at the acclaimed Panther golf course in Plantation Golf and Country Club (membership optional). This lovingly restored home emanates a bright and open floor plan calling for your personal touches. The ceilings are high and outlined with sturdy crown molding punctuated with strategic recessed lighting for enhanced ambiance. No expense has been spared on the kitchen, new cabinets, granite and back splash are grounded nicely by a center island, making entertaining and cooking a dream. The bathrooms have granite and ceramic and are inclusive of a bidet in the master. Want more? The home has been re plumbed. THIS IS NOT ONE TO OVERLOOK! The soothing color pallet and tranquil views ensure many years of home enjoyment. Easy to show. Schedule your viewing today. Various memberships plans (optional) available for Plantation Golf and Country Club.
Location
State FL
County Sarasota
Community Fairway Village Ph 1
Zoning RSF2
Rooms
Other Rooms Attic
Interior
Interior Features Ceiling Fans(s), Dry Bar, Eat-in Kitchen, High Ceilings, Living Room/Dining Room Combo, Open Floorplan, Stone Counters, Thermostat, Walk-In Closet(s), Window Treatments
Heating Central, Electric, Heat Pump
Cooling Central Air
Flooring Ceramic Tile, Laminate
Fireplace false
Appliance Dishwasher, Disposal, Electric Water Heater, Ice Maker, Range, Refrigerator
Laundry Inside, Laundry Room
Exterior
Exterior Feature Hurricane Shutters, Sliding Doors
Parking Features Garage Door Opener
Garage Spaces 2.0
Pool Gunite, Heated, In Ground
Community Features Fitness Center, Gated, Golf Carts OK, Golf, Pool, Tennis Courts
Utilities Available BB/HS Internet Available, Cable Available, Cable Connected, Electricity Connected, Public, Sewer Connected, Sprinkler Meter
Amenities Available Cable TV, Clubhouse, Fitness Center, Gated, Golf Course, Optional Additional Fees, Park, Playground, Pool, Recreation Facilities, Spa/Hot Tub, Tennis Court(s)
View Y/N 1
Water Access 1
Water Access Desc Lake,Pond
View Golf Course, Park/Greenbelt, Trees/Woods, Water
Roof Type Shingle
Porch Covered, Enclosed, Patio, Rear Porch, Screened
Attached Garage true
Garage true
Private Pool No
Building
Lot Description Conservation Area, On Golf Course
Story 1
Entry Level One
Foundation Slab
Lot Size Range Up to 10,889 Sq. Ft.
Sewer Public Sewer
Water Public
Architectural Style Florida, Ranch
Structure Type Block,Stucco
New Construction false
Construction Status Appraisal,Financing,Inspections
Schools
Elementary Schools Taylor Ranch Elementary
Middle Schools Woodland Middle School
High Schools Venice Senior High
Others
Pets Allowed Yes
HOA Fee Include Cable TV,Pool,Trash
Senior Community No
Pet Size Large (61-100 Lbs.)
Ownership Fee Simple
Monthly Total Fees $54
Acceptable Financing Cash, Conventional, FHA, VA Loan
Membership Fee Required Required
Listing Terms Cash, Conventional, FHA, VA Loan
Special Listing Condition None
Read Less
Want to know what your home might be worth? Contact us for a FREE valuation!

Our team is ready to help you sell your home for the highest possible price ASAP

© 2024 My Florida Regional MLS DBA Stellar MLS. All Rights Reserved.
Bought with GULF SHORES REALTY






