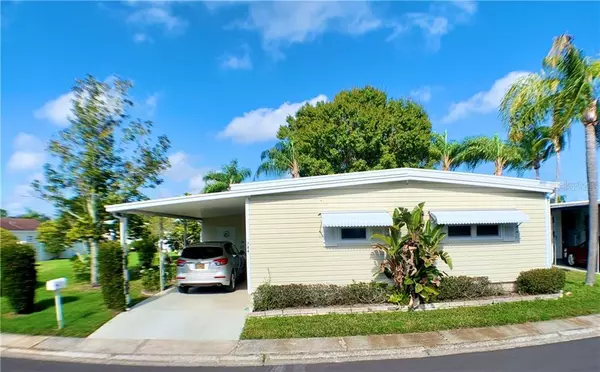$93,000
For more information regarding the value of a property, please contact us for a free consultation.
1100 BELCHER RD S #744 Largo, FL 33771
2 Beds
2 Baths
1,120 SqFt
Key Details
Sold Price $93,000
Property Type Other Types
Sub Type Mobile Home
Listing Status Sold
Purchase Type For Sale
Square Footage 1,120 sqft
Price per Sqft $83
Subdivision Fairway Village Mobile Home Park Unrec
MLS Listing ID U8070077
Sold Date 01/24/20
Bedrooms 2
Full Baths 2
Construction Status Inspections
HOA Fees $290/mo
HOA Y/N Yes
Year Built 1978
Annual Tax Amount $1,245
Lot Size 125.390 Acres
Acres 125.39
Property Description
LOCATION, LOCATION, LOCATION...RIGHT NEXT DOOR TO AN OPEN GARDEN AREA AND JUST STEPS AWAY FROM THE POOL. THIS WILL FEEL LIKE YOU HAVE YOUR OWN PRIVATE POOL. FLOOR PLAN IS OPEN FROM LIVING ROOM TO KITCHEN AND DINING. LARGE MASTER BEDROOM AND BATHROOM DRESSING AREA ALONG WITH A WALK IN SHOWER AND WALK IN CLOSET. LAMINATED WOOD FLOORS IN ALL OF THE MAIN LIVING AREAS. EATING AREA IN KITCHEN AND A BUILT IN HUTCH IN DINING ROOM. FURNISHED THROUGHOUT. A BACK SCREENED ENCLOSED PORCH AND A OPEN PRIVATE PATIO BEHIND THE SHED. YOU DO NOT NEED TO USE YOUR CARPORT TO ENTERTAIN YOUR GUESTS, AS YOU HAVE A REAR PORCH AND PATIO. LAUNDRY IS IN THE SHED. ROOF OVER, VINYL SIDING AND ALL NEW WINDOWS THROUGHOUT. THE 55+ COMMUNITY IS A TRUE TREASURE. THERE ARE SO MAN ACTIVITIES TO CHOOSE FROM AND THE MOST COMMON IS THE 9 HOLE GOLF COURSE THAT YOU AND YOUR GUESTS CAN PLAY ON EVERYDAY FOR A SMALL FEE OR JOIN THE FAIRWAY VILLAGE MEN'S AND LADIES GOLF LEAGUES. YOU WILL NOT BE DISAPPOINTED YOU MOVED HERE. COME LOOK AND SEE FOR YOURSELF HOW BEAUTIFUL AND SPACIOUS IT TRULY IS.
Location
State FL
County Pinellas
Community Fairway Village Mobile Home Park Unrec
Zoning RES
Direction S
Interior
Interior Features Ceiling Fans(s), Eat-in Kitchen, Kitchen/Family Room Combo, Living Room/Dining Room Combo, Open Floorplan, Walk-In Closet(s), Window Treatments
Heating Central
Cooling Central Air
Flooring Carpet, Laminate
Furnishings Furnished
Fireplace false
Appliance Dishwasher, Disposal, Dryer, Electric Water Heater, Microwave, Range, Range Hood, Refrigerator, Washer
Laundry Outside
Exterior
Exterior Feature Hurricane Shutters, Rain Gutters, Sidewalk, Sliding Doors
Pool Gunite, Heated, In Ground
Community Features Association Recreation - Owned, Buyer Approval Required, Deed Restrictions, Fishing, Fitness Center, Golf Carts OK, Golf, Pool, Sidewalks, Special Community Restrictions
Utilities Available Cable Connected, Public, Street Lights, Underground Utilities
Amenities Available Cable TV, Fitness Center, Golf Course, Laundry, Pool, Recreation Facilities, Security, Shuffleboard Court, Spa/Hot Tub
Waterfront false
View Pool
Roof Type Roof Over
Porch Covered, Enclosed, Patio, Porch, Rear Porch, Screened
Garage false
Private Pool No
Building
Lot Description Corner Lot, City Limits, Sidewalk, Paved
Story 1
Entry Level One
Foundation Crawlspace
Lot Size Range Non-Applicable
Sewer Public Sewer
Water Public
Structure Type Metal Frame,Siding,Vinyl Siding,Wood Frame
New Construction false
Construction Status Inspections
Others
Pets Allowed No
HOA Fee Include Cable TV,Common Area Taxes,Pool,Escrow Reserves Fund,Maintenance Grounds,Management,Pool,Private Road,Recreational Facilities,Security,Sewer,Trash,Water
Senior Community Yes
Ownership Co-op
Monthly Total Fees $290
Acceptable Financing Cash
Membership Fee Required Required
Listing Terms Cash
Special Listing Condition None
Read Less
Want to know what your home might be worth? Contact us for a FREE valuation!

Our team is ready to help you sell your home for the highest possible price ASAP

© 2024 My Florida Regional MLS DBA Stellar MLS. All Rights Reserved.
Bought with RE/MAX ACR ELITE GROUP INC






