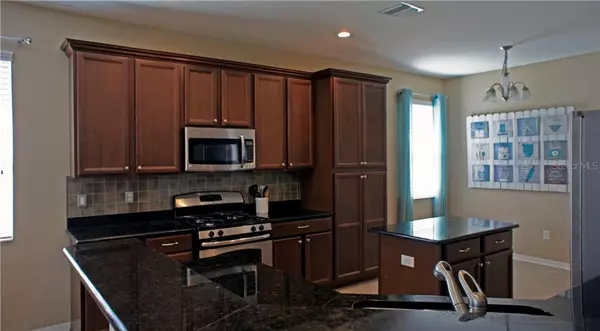$329,900
For more information regarding the value of a property, please contact us for a free consultation.
11120 FOSTER CARRIAGE RD Lithia, FL 33547
4 Beds
3 Baths
2,319 SqFt
Key Details
Sold Price $329,900
Property Type Single Family Home
Sub Type Single Family Residence
Listing Status Sold
Purchase Type For Sale
Square Footage 2,319 sqft
Price per Sqft $142
Subdivision Channing Park
MLS Listing ID T3215342
Sold Date 01/21/20
Bedrooms 4
Full Baths 3
HOA Fees $104/qua
HOA Y/N Yes
Year Built 2012
Annual Tax Amount $5,647
Lot Size 9,147 Sqft
Acres 0.21
Lot Dimensions 63x144
Property Description
Masterful design and traditional elegance are uniquely embodied in this home. With 4 bedrooms, 3 baths, generous living space and a private pool, you'll enjoy a perfect setting for relaxing and entertaining. Beautiful tile floors and plenty of natural light flow throughout the home's open, airy layout. Enjoy gatherings in the generously-sized kitchen/living area graced by large sliding glass doors that lead out to the covered lanai and private fenced backyard with sparkling pool. The gourmet kitchen will inspire your inner chef with its granite counters, stainless steel appliances, cooking island, large pantry, breakfast bar, and nook. The spacious master suite presents tray ceilings, picture window overlooking the pool, and an ensuite bath will a garden tub, separate glass shower and two walk in closets. The open floor plan encompasses four spacious bedrooms with plenty of room for study, sleep and storage. Perfect for anyone, this home is ideally positioned close to the community amenities. Truly resort style living in Channing Park with a Community pool, hot tub, clubhouse, fitness center, volleyball, dog park, soccer field, Tot lot, and a grilling area with covered tables and chairs around the pool deck. With easy access to I-75 it’s just a short drive to downtown Tampa, Tampa International Airport, and MacDill Airforce Base. This is a must-see home!
Location
State FL
County Hillsborough
Community Channing Park
Zoning PD
Rooms
Other Rooms Family Room, Formal Dining Room Separate, Inside Utility
Interior
Interior Features Ceiling Fans(s), Eat-in Kitchen, Kitchen/Family Room Combo, Split Bedroom, Stone Counters, Tray Ceiling(s), Walk-In Closet(s)
Heating Central
Cooling Central Air
Flooring Carpet, Ceramic Tile
Fireplace false
Appliance Dishwasher, Disposal, Electric Water Heater, Microwave, Refrigerator, Water Softener
Laundry Inside, Laundry Room
Exterior
Exterior Feature Irrigation System, Rain Gutters, Sprinkler Metered
Parking Features Garage Door Opener
Garage Spaces 3.0
Pool Auto Cleaner, Gunite, In Ground, Lighting, Pool Alarm, Salt Water, Screen Enclosure
Community Features Deed Restrictions, Fitness Center, Park, Playground, Pool
Utilities Available BB/HS Internet Available, Cable Available, Electricity Connected, Sprinkler Meter
Amenities Available Clubhouse, Fitness Center, Park, Playground, Pool, Recreation Facilities, Spa/Hot Tub
View Pool
Roof Type Shingle
Porch Covered, Front Porch, Rear Porch
Attached Garage true
Garage true
Private Pool Yes
Building
Lot Description Oversized Lot, Sidewalk
Entry Level One
Foundation Slab
Lot Size Range Up to 10,889 Sq. Ft.
Sewer Public Sewer
Water Public
Architectural Style Traditional
Structure Type Block,Stucco
New Construction false
Schools
Elementary Schools Stowers Elementary
Middle Schools Barrington Middle
High Schools Newsome-Hb
Others
Pets Allowed Yes
HOA Fee Include Pool,Management,Pool,Recreational Facilities
Senior Community No
Ownership Fee Simple
Monthly Total Fees $104
Acceptable Financing Cash, Conventional, FHA, VA Loan
Membership Fee Required Required
Listing Terms Cash, Conventional, FHA, VA Loan
Special Listing Condition None
Read Less
Want to know what your home might be worth? Contact us for a FREE valuation!

Our team is ready to help you sell your home for the highest possible price ASAP

© 2024 My Florida Regional MLS DBA Stellar MLS. All Rights Reserved.
Bought with KELLER WILLIAMS REALTY






