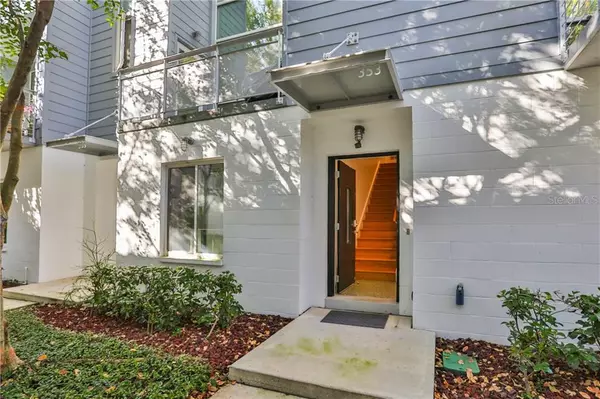$470,000
For more information regarding the value of a property, please contact us for a free consultation.
353 4TH AVE S St Petersburg, FL 33701
3 Beds
3 Baths
1,835 SqFt
Key Details
Sold Price $470,000
Property Type Townhouse
Sub Type Townhouse
Listing Status Sold
Purchase Type For Sale
Square Footage 1,835 sqft
Price per Sqft $256
Subdivision Charles Court
MLS Listing ID U8066755
Sold Date 02/03/20
Bedrooms 3
Full Baths 3
Construction Status Appraisal,Financing,Inspections
HOA Fees $408/mo
HOA Y/N Yes
Year Built 2004
Annual Tax Amount $2,723
Lot Size 1,306 Sqft
Acres 0.03
Property Description
BACK on the market, priced to sell! Welcome home! Contemporary townhome, downtown location! Charles Court only 19 residences.Courtyard entry, built-in 2004, spacious home over 1835 square feet, 3 Levels. Boasts 3 bedrooms, 3 baths, 2 Car Garage with access brick Alley and loads of Storage! Privacy! Entry from the private gated courtyard 1st level, features alcove, full bathroom, the 3rd Bedroom with walk-in Closet. Bedroom overlooks the courtyard. Understair Storage! A door leads to the spacious 2-car garage with rack ceiling storage, & a utility sink.
2nd Level Perfect for relaxing and entertaining! Wood floors, Let the sunshine in East and West Windows. Open patio off of the spacious Great room, overlooking the private courtyard. 2 small alcoves perfect for art, small furniture separates living and dining areas! The dining area is spacious! The kitchen features wood cabinetry, walk-in pantry, and counter eating space. Spacious open areas!
3rd Level features vinyl plank flooring. Spacious master bedroom suite with high ceilings looks out to the courtyard. Master bath area Wood Cabinetry, double sinks, separate large shower with toilet plus large walk-in closet. The second bedroom; private suite looks out to a brick Alley. Hallway large closet plus storage closet. Newer AC/Heat, each level has its own thermostat. New roof in 2019! Urban downtown location! Walk Score 94! Bike Score 88! Make your move to St. Petersburg! Close to the interstate, restaurants, museums, shopping, marina, parks & much more!
Location
State FL
County Pinellas
Community Charles Court
Direction S
Rooms
Other Rooms Attic, Great Room, Inside Utility, Storage Rooms
Interior
Interior Features Ceiling Fans(s), High Ceilings, Living Room/Dining Room Combo, Open Floorplan, Solid Surface Counters, Solid Wood Cabinets, Thermostat, Walk-In Closet(s), Window Treatments
Heating Electric, Exhaust Fan, Zoned
Cooling Central Air, Zoned
Flooring Other, Tile, Vinyl, Wood
Furnishings Unfurnished
Fireplace false
Appliance Built-In Oven, Cooktop, Dishwasher, Disposal, Dryer, Electric Water Heater, Exhaust Fan, Ice Maker, Microwave, Refrigerator, Washer
Laundry Laundry Closet, Upper Level
Exterior
Exterior Feature Balcony, Sidewalk
Garage Alley Access, Garage Door Opener, Garage Faces Rear, On Street
Garage Spaces 2.0
Community Features Buyer Approval Required, Sidewalks
Utilities Available BB/HS Internet Available, Cable Available, Electricity Connected, Phone Available, Public, Sewer Connected
Waterfront false
View Garden
Roof Type Built-Up,Other
Parking Type Alley Access, Garage Door Opener, Garage Faces Rear, On Street
Attached Garage true
Garage true
Private Pool No
Building
Lot Description City Limits, Sidewalk, Street Brick, Street One Way
Story 3
Entry Level Three Or More
Foundation Slab
Lot Size Range Up to 10,889 Sq. Ft.
Sewer Public Sewer
Water None
Architectural Style Contemporary, Courtyard, Mid-Century Modern
Structure Type Block
New Construction false
Construction Status Appraisal,Financing,Inspections
Schools
Elementary Schools Campbell Park Elementary-Pn
Middle Schools John Hopkins Middle-Pn
High Schools St. Petersburg High-Pn
Others
Pets Allowed Yes
HOA Fee Include Cable TV,Escrow Reserves Fund,Fidelity Bond,Insurance,Maintenance Structure,Maintenance Grounds,Maintenance,Sewer,Trash,Water
Senior Community No
Ownership Fee Simple
Monthly Total Fees $408
Acceptable Financing Cash, Conventional
Membership Fee Required Required
Listing Terms Cash, Conventional
Num of Pet 2
Special Listing Condition None
Read Less
Want to know what your home might be worth? Contact us for a FREE valuation!

Our team is ready to help you sell your home for the highest possible price ASAP

© 2024 My Florida Regional MLS DBA Stellar MLS. All Rights Reserved.
Bought with KELLER WILLIAMS ST PETE REALTY






