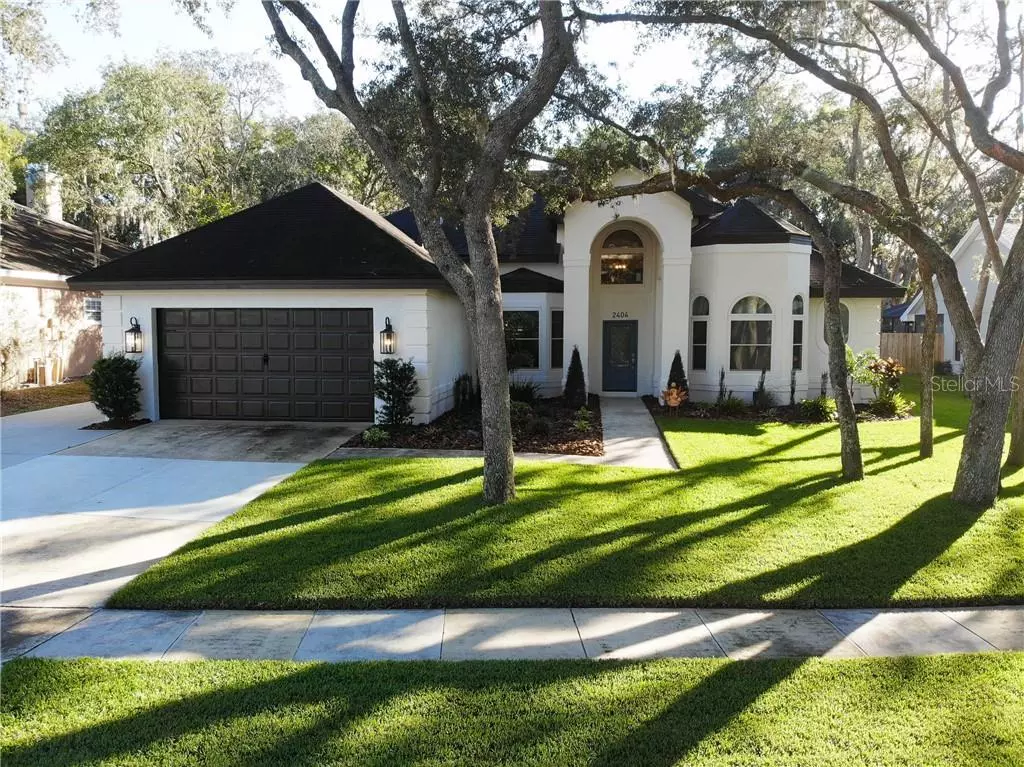$450,000
For more information regarding the value of a property, please contact us for a free consultation.
2404 CHANTILLY TER Oviedo, FL 32765
4 Beds
3 Baths
2,350 SqFt
Key Details
Sold Price $450,000
Property Type Single Family Home
Sub Type Single Family Residence
Listing Status Sold
Purchase Type For Sale
Square Footage 2,350 sqft
Price per Sqft $191
Subdivision Huntington Ph 2
MLS Listing ID O5827429
Sold Date 12/20/19
Bedrooms 4
Full Baths 2
Half Baths 1
Construction Status Inspections
HOA Fees $23/ann
HOA Y/N Yes
Year Built 1989
Annual Tax Amount $3,781
Lot Size 0.310 Acres
Acres 0.31
Property Description
Beautifully updated 4 bedroom 2.5 bath Pool home in the peaceful, oak lined and highly sought after neighborhood of Huntington in Oviedo. Gorgeous inside and out! Graceful feel to this beauty w/ eye catching curb appeal. Freshly painted exterior, brand new windows, Pella front door and lovely landscaping. Upon entry you are greeted by a formal dining area w/ large bay window, modern chandelier. & beautiful floors. Opposite the Dining area is a wonderful flex space,currently used as a movie room it could also be office or den. Top notch renovation in the kitchen opened up the floor plan to living room for entertaining. HUGE granite breakfast bar, 42" cabinets, subway tile back splash, stainless kitchenaide appliances, pop-up sockets for counter appliances . Kitchen includes a quaint cove w/ large picture window & plenty of room for a table to enjoy informal dining while viewing shimmering pool. Inviting open living room w/ stunning fireplace & mantel , french doors w/ view of the pool. Spacious Master Bedroom is light & airy w/ window & set of french doors leading to lanai & pool. Wonderful en-suite bath features dual sinks, large tub, walk-in shower, & fabulous closet w/ organizers. 3-way-split bedroom plan includes 3 additional large rooms & full pool bath & half bath. Taking outdoor living to a new level the large lanai opens up to pool recently refinished w/ diamond bright ,fabulous accent tile then surrounded by brick pavers. Sought after schools, great location to Siemens & UCF and 417
Location
State FL
County Seminole
Community Huntington Ph 2
Zoning R-1A
Rooms
Other Rooms Den/Library/Office
Interior
Interior Features Ceiling Fans(s), High Ceilings, Open Floorplan, Solid Surface Counters, Solid Wood Cabinets, Split Bedroom
Heating Central, Electric
Cooling Central Air
Flooring Carpet, Ceramic Tile, Hardwood
Fireplaces Type Wood Burning
Fireplace true
Appliance Dishwasher, Disposal, Dryer, Microwave, Range, Refrigerator
Laundry Inside, Laundry Room
Exterior
Exterior Feature Fence, Irrigation System, Lighting
Parking Features Garage Door Opener
Garage Spaces 2.0
Pool Auto Cleaner, Gunite, In Ground, Pool Sweep, Screen Enclosure
Utilities Available BB/HS Internet Available, Cable Available, Electricity Connected, Sewer Connected
View Pool
Roof Type Shingle
Porch Covered, Enclosed, Screened
Attached Garage true
Garage true
Private Pool Yes
Building
Story 1
Entry Level One
Foundation Slab
Lot Size Range 1/4 Acre to 21779 Sq. Ft.
Sewer Public Sewer
Water Public
Architectural Style Traditional
Structure Type Stucco
New Construction false
Construction Status Inspections
Schools
Elementary Schools Evans Elementary
Middle Schools Jackson Heights Middle
High Schools Oviedo High
Others
Pets Allowed Yes
Senior Community No
Ownership Fee Simple
Monthly Total Fees $23
Acceptable Financing Cash, Conventional, FHA, VA Loan
Membership Fee Required Required
Listing Terms Cash, Conventional, FHA, VA Loan
Special Listing Condition None
Read Less
Want to know what your home might be worth? Contact us for a FREE valuation!

Our team is ready to help you sell your home for the highest possible price ASAP

© 2024 My Florida Regional MLS DBA Stellar MLS. All Rights Reserved.
Bought with KELLER WILLIAMS AT THE PARKS






