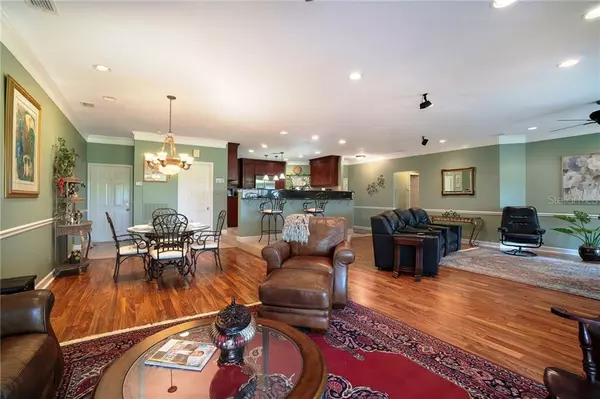$355,000
For more information regarding the value of a property, please contact us for a free consultation.
443 HAMPTONCREST CIR #303 Lake Mary, FL 32746
4 Beds
4 Baths
2,517 SqFt
Key Details
Sold Price $355,000
Property Type Condo
Sub Type Condominium
Listing Status Sold
Purchase Type For Sale
Square Footage 2,517 sqft
Price per Sqft $141
Subdivision Hamptons Of Heathrow 1 The
MLS Listing ID O5825713
Sold Date 12/20/19
Bedrooms 4
Full Baths 4
Condo Fees $351
Construction Status Inspections
HOA Fees $870/qua
HOA Y/N Yes
Year Built 1986
Annual Tax Amount $2,023
Property Description
Beautiful Heathrow condo overlooking the lovely 11th and 17th holes on the Heathrow Country Club course. This 2500 square foot condo is all on one level which is very difficult to find is this market. It has been tastefully been remodeled with a large raised kitchen giving you a million dollar view. You have a wood burning fireplace in the huge family room with double glass sliding doors that open to a stunning 50 foot patio that looks at a pond with fountain and your expansive golf course view. This unit has a split plan with two bedrooms with en-suites and large showers on one side. On the opposite side you have one bedroom with twin murphy beds and a large master suite with walk-in closet.
Location
State FL
County Seminole
Community Hamptons Of Heathrow 1 The
Zoning PUD
Rooms
Other Rooms Attic, Den/Library/Office
Interior
Interior Features Ceiling Fans(s), Crown Molding, Elevator, High Ceilings, Kitchen/Family Room Combo, Solid Surface Counters, Solid Wood Cabinets, Split Bedroom, Stone Counters, Thermostat, Walk-In Closet(s), Window Treatments
Heating Central, Electric
Cooling Central Air
Flooring Hardwood, Laminate, Tile
Fireplaces Type Wood Burning
Furnishings Partially
Fireplace true
Appliance Built-In Oven, Dishwasher, Disposal, Electric Water Heater, Exhaust Fan, Ice Maker, Microwave, Refrigerator, Water Filtration System, Water Purifier, Water Softener, Whole House R.O. System
Laundry Inside, Laundry Room
Exterior
Exterior Feature Irrigation System, Lighting, Rain Gutters, Sauna, Storage
Parking Features Assigned, Common, Covered, Reserved
Community Features Fishing, Fitness Center, Gated, Golf Carts OK, Golf, Playground, Pool, Sidewalks, Waterfront
Utilities Available Cable Available, Cable Connected, Public, Sewer Available, Sewer Connected, Street Lights, Underground Utilities
Amenities Available Clubhouse, Elevator(s), Gated, Maintenance, Pool, Recreation Facilities, Sauna, Security, Storage, Vehicle Restrictions
View Y/N 1
Water Access 1
Water Access Desc Pond
View Golf Course, Trees/Woods, Water
Roof Type Tile
Porch Covered, Front Porch, Porch, Rear Porch, Screened, Side Porch
Garage false
Private Pool No
Building
Lot Description On Golf Course, Sidewalk, Street Dead-End, Paved, Private
Story 3
Entry Level One
Foundation Slab
Sewer Public Sewer
Water Public
Architectural Style Spanish/Mediterranean
Structure Type Concrete,Stucco
New Construction false
Construction Status Inspections
Others
Pets Allowed Breed Restrictions, Number Limit, Size Limit, Yes
HOA Fee Include 24-Hour Guard,Pool,Maintenance Structure,Maintenance Grounds,Pest Control,Pool,Recreational Facilities,Security,Sewer,Trash,Water
Senior Community No
Pet Size Small (16-35 Lbs.)
Ownership Condominium
Monthly Total Fees $987
Acceptable Financing Cash, Conventional
Membership Fee Required Required
Listing Terms Cash, Conventional
Num of Pet 2
Special Listing Condition None
Read Less
Want to know what your home might be worth? Contact us for a FREE valuation!

Our team is ready to help you sell your home for the highest possible price ASAP

© 2024 My Florida Regional MLS DBA Stellar MLS. All Rights Reserved.
Bought with AMERITEAM REALTY INC.






