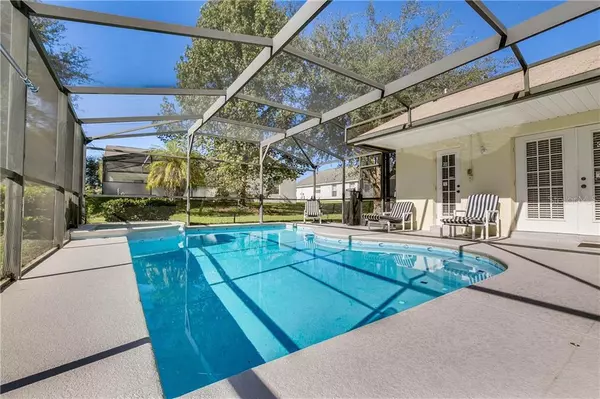$300,000
For more information regarding the value of a property, please contact us for a free consultation.
16155 EGRET HILL ST Clermont, FL 34714
4 Beds
3 Baths
2,017 SqFt
Key Details
Sold Price $300,000
Property Type Single Family Home
Sub Type Single Family Residence
Listing Status Sold
Purchase Type For Sale
Square Footage 2,017 sqft
Price per Sqft $148
Subdivision Orange Tree Ph 03 Lt 301 Being In 14-24-2
MLS Listing ID O5825403
Sold Date 12/20/19
Bedrooms 4
Full Baths 3
Construction Status Inspections
HOA Fees $41/ann
HOA Y/N Yes
Year Built 2004
Annual Tax Amount $3,463
Lot Size 8,712 Sqft
Acres 0.2
Lot Dimensions 115X75
Property Description
Your wait is over! This FULLY FURNISHED, Gulf Breeze Model features 4-bedrooms, 3-bathrooms with just over 2,000 SF. The open floor plan features the master ensuite, formal living room and formal dining room as you enter the home, with ceramic tile throughout all wet areas. The kitchen overlooks the family room and is the center hub of the home. There is plenty of additional eating space at the breakfast bar and the dinette, which overlooks the covered lanai and pool area. Step out the French doors into a private, covered and screened lanai with a heated pool & spa- perfect for entertaining! The 4th bedroom and 3rd bath are situated at the back of the home, separated with a pocket door for privacy if desired. The 3rd bath also offers direct access to the pool deck. The garage has been converted into a game room. This home is on a strong rental program with rentals that could convey, or it is also zoned as a single-family residence. Recent upgrades include a new pool heater (5/2019) and AC (10/2019). The popular community of Orange Tree offers a low annual HOA, two playgrounds, tennis courts, pickle ball courts, a soccer field and walking trails. Within 15 minutes to Disney, close to SeaWorld, Universal Studios, lots of shopping and restaurants. Contact us today for your private showing!
Location
State FL
County Lake
Community Orange Tree Ph 03 Lt 301 Being In 14-24-2
Zoning PUD
Rooms
Other Rooms Family Room, Formal Dining Room Separate, Formal Living Room Separate, Inside Utility
Interior
Interior Features Ceiling Fans(s), Eat-in Kitchen, Kitchen/Family Room Combo, Split Bedroom, Thermostat, Walk-In Closet(s)
Heating Electric, Natural Gas
Cooling Central Air
Flooring Carpet, Ceramic Tile
Furnishings Furnished
Fireplace false
Appliance Cooktop, Dishwasher, Disposal, Dryer, Gas Water Heater, Microwave, Refrigerator, Washer
Laundry Inside, Laundry Room
Exterior
Exterior Feature French Doors, Irrigation System, Sidewalk
Parking Features Converted Garage, Driveway
Garage Spaces 2.0
Pool Gunite, Heated, In Ground, Screen Enclosure
Community Features Deed Restrictions, Playground, Sidewalks, Tennis Courts
Utilities Available BB/HS Internet Available, Cable Connected, Electricity Connected, Natural Gas Connected, Public, Street Lights
Amenities Available Playground, Tennis Court(s)
Roof Type Shingle
Porch Covered, Rear Porch, Screened
Attached Garage true
Garage true
Private Pool Yes
Building
Lot Description Sidewalk, Paved
Story 1
Entry Level One
Foundation Slab
Lot Size Range Up to 10,889 Sq. Ft.
Sewer Public Sewer
Water Public
Structure Type Block,Stucco
New Construction false
Construction Status Inspections
Others
Pets Allowed Yes
HOA Fee Include Maintenance Grounds
Senior Community No
Ownership Fee Simple
Monthly Total Fees $41
Acceptable Financing Cash, Conventional, FHA, USDA Loan, VA Loan
Membership Fee Required Required
Listing Terms Cash, Conventional, FHA, USDA Loan, VA Loan
Special Listing Condition None
Read Less
Want to know what your home might be worth? Contact us for a FREE valuation!

Our team is ready to help you sell your home for the highest possible price ASAP

© 2024 My Florida Regional MLS DBA Stellar MLS. All Rights Reserved.
Bought with KELLER WILLIAMS CLASSIC






