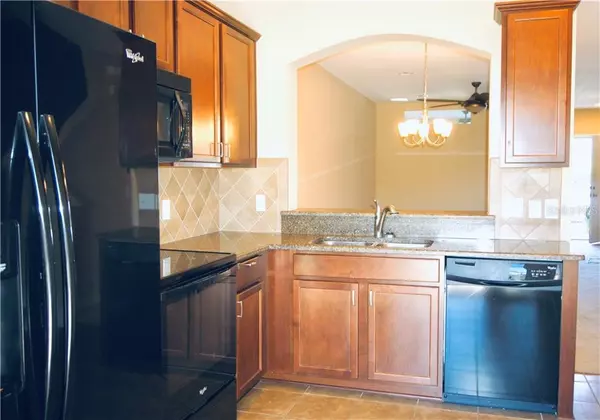$141,000
For more information regarding the value of a property, please contact us for a free consultation.
15842 STABLE RUN DR Spring Hill, FL 34610
2 Beds
3 Baths
1,390 SqFt
Key Details
Sold Price $141,000
Property Type Townhouse
Sub Type Townhouse
Listing Status Sold
Purchase Type For Sale
Square Footage 1,390 sqft
Price per Sqft $101
Subdivision Lone Star Twnhms
MLS Listing ID T3207451
Sold Date 07/31/20
Bedrooms 2
Full Baths 2
Half Baths 1
HOA Fees $157/mo
HOA Y/N Yes
Year Built 2013
Annual Tax Amount $1,328
Lot Size 1,306 Sqft
Acres 0.03
Property Description
Vacant-View Anytime! *Home appraised for 149K* Beautiful townhome built in 2013! The gorgeous two-story interior unit features 2 bedrooms, 2.5 baths, a den and lanai, with a conservation view. Granite countertops, upgraded appliances, upgraded cabinets, faucets, double-pane Low-E windows, security system and pre-wired for Bright House and Verizon Fios. Bridlewood Townhomes, at Lone Star Ranch, offers a low-maintenance lifestyle in a gated community. The home backs up to private conservation to enjoy from your patio. Residents have access to the community's private pool & cabana area as well as the Suncoast Trail, located just outside the community, with miles & miles of a paved trail for running, biking, walking or rollerblading enthusiasts. Lone Star Ranch has easy access to the Suncoast Expressway, for an easy commute into downtown, the airport, shopping malls and more.
Location
State FL
County Pasco
Community Lone Star Twnhms
Zoning MPUD
Rooms
Other Rooms Den/Library/Office, Great Room, Inside Utility
Interior
Interior Features Cathedral Ceiling(s), Eat-in Kitchen, In Wall Pest System, Solid Wood Cabinets, Stone Counters, Thermostat, Vaulted Ceiling(s), Walk-In Closet(s)
Heating Central
Cooling Central Air
Flooring Carpet, Ceramic Tile
Furnishings Unfurnished
Fireplace false
Appliance Dishwasher, Disposal, Dryer, Electric Water Heater, Exhaust Fan, Microwave, Range, Refrigerator, Washer
Laundry Inside
Exterior
Exterior Feature Sidewalk
Parking Features Assigned, Guest
Pool In Ground
Community Features Deed Restrictions, Gated, Pool
Utilities Available BB/HS Internet Available, Cable Available, Electricity Connected, Street Lights, Underground Utilities
Amenities Available Gated, Maintenance
View Y/N 1
Water Access 1
Water Access Desc Pond
View Water
Roof Type Shingle
Porch Deck, Patio, Porch, Screened
Garage false
Private Pool No
Building
Lot Description Conservation Area
Entry Level Two
Foundation Slab
Lot Size Range Up to 10,889 Sq. Ft.
Sewer Public Sewer
Water Public
Structure Type Block,Siding,Stone,Stucco,Wood Frame
New Construction false
Others
Pets Allowed Yes
HOA Fee Include Pool,Escrow Reserves Fund,Maintenance Structure,Maintenance Grounds,Other,Pest Control,Private Road,Recreational Facilities,Trash
Senior Community No
Ownership Fee Simple
Monthly Total Fees $157
Acceptable Financing Cash, Conventional, FHA, VA Loan
Membership Fee Required Required
Listing Terms Cash, Conventional, FHA, VA Loan
Num of Pet 2
Special Listing Condition None
Read Less
Want to know what your home might be worth? Contact us for a FREE valuation!

Our team is ready to help you sell your home for the highest possible price ASAP

© 2024 My Florida Regional MLS DBA Stellar MLS. All Rights Reserved.
Bought with MIHARA & ASSOCIATES INC.






