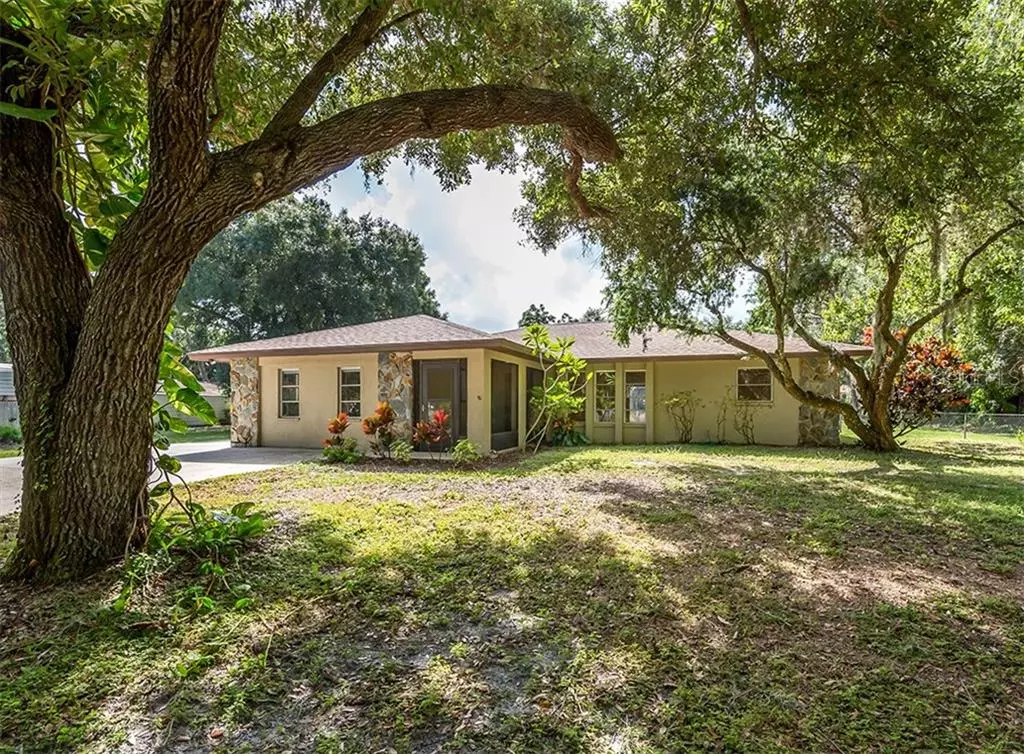$420,000
For more information regarding the value of a property, please contact us for a free consultation.
2418 HERMITAGE BLVD Venice, FL 34292
4 Beds
2 Baths
2,078 SqFt
Key Details
Sold Price $420,000
Property Type Single Family Home
Sub Type Single Family Residence
Listing Status Sold
Purchase Type For Sale
Square Footage 2,078 sqft
Price per Sqft $202
Subdivision Venice Acres
MLS Listing ID N6107571
Sold Date 07/07/20
Bedrooms 4
Full Baths 2
Construction Status No Contingency
HOA Fees $32/ann
HOA Y/N Yes
Year Built 1981
Annual Tax Amount $3,898
Lot Size 1.170 Acres
Acres 1.17
Property Description
$HUGE$ price reduction!! PRICED TO SELL! One of a kind home in sought after Venice Acres situated on over an acre of property, totally fenced. If you like privacy this yard is for you. This home has a detached four car garage that is deep enough to store a boat and any other toys you might have. It also has an air conditioned workshop with built in compressed air system. Both the house and the garage have had a new roof just put on a few months ago. The unique home has four bedrooms one which is set up for in-law/teen suite. It also features a separate office/hobby room and large inside laundry room. The kitchen has recently been remolded with beautiful cabinets featuring soft close doors and drawers, granite and all new appliances. There are two pantries for ample storage. The split bedroom plan features a Jack and Jill bathroom with pocket door separating it from the living areas. The master features a jetted tub, separate shower, his and her closets one being a walk in. The oversized paved lanai has three sets of pocket sliders leading to the pool that has just been completely redone (15x30) with a child safety fence and a new pool heater. The entire lanai has new pavers. All this only minutes from beaches, Legacy Trail and the Island of Venice. Horses are welcome.
Location
State FL
County Sarasota
Community Venice Acres
Zoning RE2
Rooms
Other Rooms Breakfast Room Separate, Den/Library/Office, Family Room, Formal Living Room Separate, Inside Utility
Interior
Interior Features Ceiling Fans(s), Living Room/Dining Room Combo, Solid Surface Counters, Solid Wood Cabinets, Split Bedroom, Walk-In Closet(s)
Heating Central, Electric
Cooling Central Air
Flooring Brick, Ceramic Tile, Laminate
Fireplace false
Appliance Dishwasher, Disposal, Dryer, Electric Water Heater, Microwave, Range, Refrigerator, Washer, Water Purifier, Whole House R.O. System
Laundry Inside, Laundry Room
Exterior
Exterior Feature Fence, Hurricane Shutters, Rain Gutters, Sliding Doors
Parking Features Boat, Garage Door Opener, Golf Cart Parking, Oversized, Workshop in Garage
Garage Spaces 4.0
Pool Child Safety Fence, Gunite, Heated, In Ground, Lighting, Screen Enclosure
Community Features None
Utilities Available BB/HS Internet Available, Cable Available, Cable Connected, Electricity Available, Electricity Connected, Fiber Optics, Fire Hydrant
View Trees/Woods
Roof Type Shingle
Porch Enclosed, Front Porch, Screened
Attached Garage true
Garage true
Private Pool Yes
Building
Lot Description Oversized Lot, Paved
Entry Level One
Foundation Slab
Lot Size Range One + to Two Acres
Sewer Septic Tank
Water Well
Architectural Style Ranch
Structure Type Block,Stucco
New Construction false
Construction Status No Contingency
Others
Pets Allowed Yes
HOA Fee Include Other
Senior Community No
Ownership Fee Simple
Monthly Total Fees $32
Acceptable Financing Cash, Conventional, FHA, VA Loan
Membership Fee Required Required
Listing Terms Cash, Conventional, FHA, VA Loan
Special Listing Condition None
Read Less
Want to know what your home might be worth? Contact us for a FREE valuation!

Our team is ready to help you sell your home for the highest possible price ASAP

© 2024 My Florida Regional MLS DBA Stellar MLS. All Rights Reserved.
Bought with PREMIER SOTHEBYS INTL REALTY






