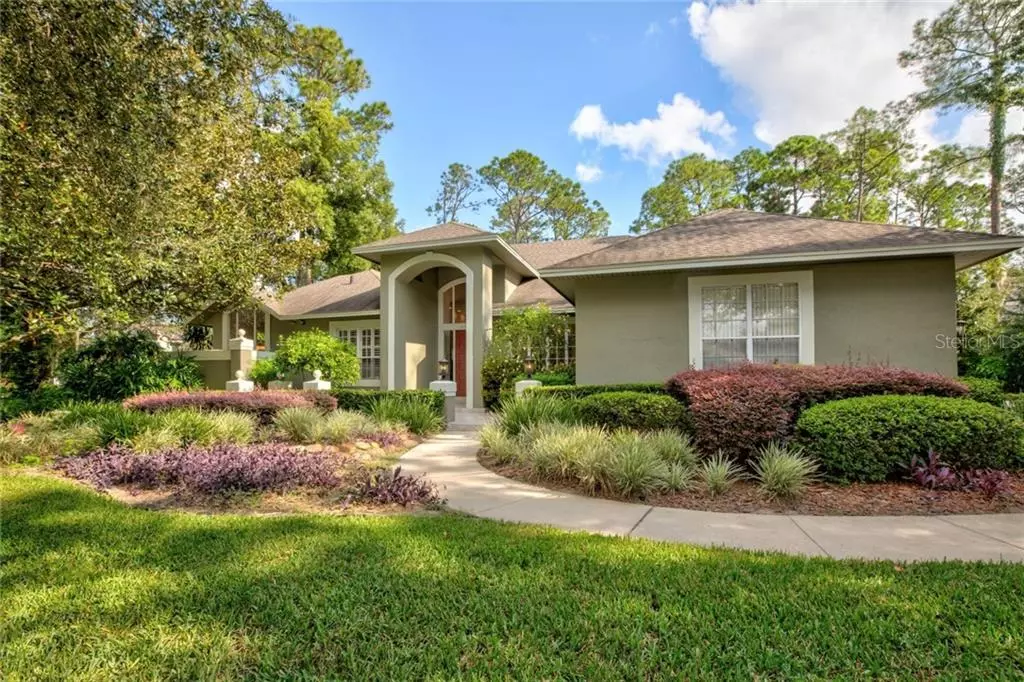$575,000
For more information regarding the value of a property, please contact us for a free consultation.
5121 TIMBERVIEW TER Orlando, FL 32819
4 Beds
3 Baths
3,046 SqFt
Key Details
Sold Price $575,000
Property Type Single Family Home
Sub Type Single Family Residence
Listing Status Sold
Purchase Type For Sale
Square Footage 3,046 sqft
Price per Sqft $188
Subdivision Torey Pines
MLS Listing ID O5816343
Sold Date 03/17/20
Bedrooms 4
Full Baths 3
HOA Fees $70/ann
HOA Y/N Yes
Year Built 1989
Annual Tax Amount $6,057
Lot Size 0.500 Acres
Acres 0.5
Property Description
REMODELED DR. PHILLIPS POOL HOME on HALF ACRE! Stylish 4 Bedroom, 3 Bath SINGLE STORY Executive Home with REMODELED GOURMET KITCHEN, REMODELED MASTER BATH, NEW SCREEN ENCLOSURE, Plumbing Re-piped, NEW Pool Equipment with SALT SYSTEM and AUTOMATION, NEST Thermostat, NEWER Roof, NEW Security System and MORE! Great Features include 42” Kitchen Cabinets, DOUBLE PANTRY, SS Appliances including GAS COOKTOP and VENT HOOD, OPEN CONCEPT Split Floor Plan, High Ceilings, 8' Doors, WOOD FLOORS, BUILT-IN REEF AQUARIUM, Gas Fireplace, CROWN MOLDING, SOLAR HEATED Pool, 3 CAR SIDE ENTRY Garage and HUGE (8' x 11') STORAGE ROOM with AC! Flex Room with FRENCH DOORS and TRAY CEILING can be Dining Room or Office, Living Room with Soaring Ceilings has FRENCH DOORS opening to Pool! Pool Area is a TROPICAL PARADISE! Extensive COVERED PATIO space is Great for Entertaining! Mature Landscaping provides LOTS OF PRIVACY! Oversized Master with WOOD FLOORS and Cove Ceiling opens to SPA LIKE MASTER BATH! Large Shower has FRAMELESS Enclosure and Rectangular Tile, Large JETTED Soaking Tub and DUAL VANITIES with lots of CABINET SPACE! Beds 2 and 3 Share Bath 2 and Bedroom 4 can be a mini suite – it opens to Bath 3. Oversized Laundry Room has space for a Freezer or 2nd Refrigerator! All this in the heart of DR. Phillips – close to Shopping, Dining, Downtown, Theme Parks and I-4, 408 and Turnpike. Low HOA. Zoned for Palm Lake Elementary, Chain of Lakes Middle, and OLYMPIA High School.
Location
State FL
County Orange
Community Torey Pines
Zoning R-1AAAA
Rooms
Other Rooms Family Room, Formal Dining Room Separate, Formal Living Room Separate, Inside Utility, Storage Rooms
Interior
Interior Features Built-in Features, Cathedral Ceiling(s), Ceiling Fans(s), Crown Molding, Eat-in Kitchen, High Ceilings, Kitchen/Family Room Combo, Open Floorplan, Solid Surface Counters, Split Bedroom, Stone Counters, Thermostat, Tray Ceiling(s), Vaulted Ceiling(s), Walk-In Closet(s)
Heating Electric, Heat Pump
Cooling Central Air
Flooring Carpet, Ceramic Tile, Wood
Fireplaces Type Gas, Family Room, Wood Burning
Fireplace true
Appliance Built-In Oven, Cooktop, Dishwasher, Disposal, Gas Water Heater, Microwave, Range Hood, Refrigerator, Trash Compactor
Laundry Inside, Laundry Room
Exterior
Exterior Feature French Doors, Irrigation System, Rain Gutters, Sidewalk, Sliding Doors, Storage
Parking Features Driveway, Garage Door Opener, Garage Faces Side, On Street, Oversized, Parking Pad
Garage Spaces 3.0
Pool Gunite, Heated, In Ground, Salt Water, Screen Enclosure, Solar Heat
Community Features Deed Restrictions
Utilities Available BB/HS Internet Available, Cable Available, Electricity Available, Electricity Connected, Propane, Sewer Connected, Sprinkler Meter, Street Lights, Underground Utilities, Water Available
Amenities Available Tennis Court(s)
View Garden, Trees/Woods
Roof Type Shingle
Porch Covered, Front Porch, Patio, Screened
Attached Garage true
Garage true
Private Pool Yes
Building
Lot Description In County, Level, Oversized Lot, Sidewalk
Entry Level One
Foundation Slab
Lot Size Range 1/2 Acre to 1 Acre
Sewer Septic Tank
Water Public
Architectural Style Contemporary, Florida, Patio, Ranch
Structure Type Block,Stucco,Wood Frame
New Construction false
Schools
Elementary Schools Palm Lake Elem
Middle Schools Chain Of Lakes Middle
High Schools Olympia High
Others
Pets Allowed Yes
Senior Community No
Ownership Fee Simple
Monthly Total Fees $70
Acceptable Financing Cash, Conventional, VA Loan
Membership Fee Required Required
Listing Terms Cash, Conventional, VA Loan
Special Listing Condition None
Read Less
Want to know what your home might be worth? Contact us for a FREE valuation!

Our team is ready to help you sell your home for the highest possible price ASAP

© 2025 My Florida Regional MLS DBA Stellar MLS. All Rights Reserved.
Bought with RE/MAX PRIME PROPERTIES





