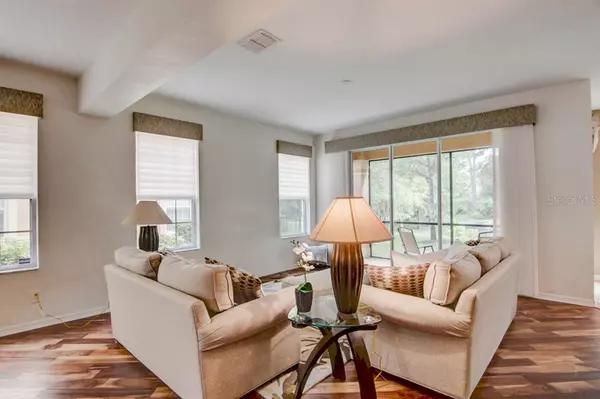$310,000
For more information regarding the value of a property, please contact us for a free consultation.
8168 VILLA GRANDE CT Sarasota, FL 34243
3 Beds
3 Baths
2,121 SqFt
Key Details
Sold Price $310,000
Property Type Townhouse
Sub Type Townhouse
Listing Status Sold
Purchase Type For Sale
Square Footage 2,121 sqft
Price per Sqft $146
Subdivision Sonoma Ph I
MLS Listing ID A4445853
Sold Date 01/31/20
Bedrooms 3
Full Baths 2
Half Baths 1
Condo Fees $230
Construction Status Inspections
HOA Fees $158/qua
HOA Y/N Yes
Year Built 2007
Annual Tax Amount $3,900
Lot Size 3,484 Sqft
Acres 0.08
Property Description
Location, Location, Location! Welcome to Sonoma, a gated community centrally located off University Pkwy close to all that Sarasota has to offer! This spacious Townhome features 3 bedrooms, 2.5 bathrooms PLUS a den, and attached 2 car garage! The open concept floorplan lives like a single family home! Large windows and sliding glass doors look out to a quiet nature preserve, and the screened lanai is the perfect place to sit and enjoy the peaceful views. The kitchen boasts granite countertops, 42" maple cabinets, a large breakfast bar, and pantry. Upstairs, the spacious master suite features a large walk-in closet with built-in storage system, and French doors opening up to a private screened in balcony. The master bathroom offers a soaking tub, walk-in shower, water closet and dual vanities. Additionally, the second floor also includes a loft area, 2 spacious bedrooms, a full guest bath and a laundry room. Conveniently located near the community pool, recreation center, and a short walk to the tennis courts. Sonoma is surrounded by 88 acres of natural preserves which makes you feel like you are miles away from the hustle and bustle, yet you are just minutes from all the action including the UTC Mall, shopping, restaurants, I-75, SRQ Airport, Downtown Sarasota and so much more! Enjoy no CDD fees and a maintenance-free lifestyle!
Location
State FL
County Manatee
Community Sonoma Ph I
Zoning PDR/WPE/
Interior
Interior Features Ceiling Fans(s), Walk-In Closet(s), Window Treatments
Heating Central
Cooling Central Air
Flooring Carpet, Tile, Wood
Fireplace false
Appliance Dishwasher, Dryer, Microwave, Range, Refrigerator, Washer
Laundry Inside
Exterior
Exterior Feature Balcony, French Doors, Sliding Doors
Parking Features Driveway
Garage Spaces 2.0
Community Features Deed Restrictions, Gated, Playground, Pool, Sidewalks, Tennis Courts
Utilities Available Electricity Connected
Amenities Available Gated, Maintenance, Playground, Pool, Tennis Court(s), Vehicle Restrictions
View Y/N 1
View Trees/Woods
Roof Type Tile
Porch Rear Porch, Screened
Attached Garage true
Garage true
Private Pool No
Building
Entry Level Two
Foundation Slab
Lot Size Range Up to 10,889 Sq. Ft.
Sewer Public Sewer
Water Public
Structure Type Block
New Construction false
Construction Status Inspections
Schools
Elementary Schools Kinnan Elementary
Middle Schools Braden River Middle
High Schools Braden River High
Others
Pets Allowed Number Limit, Yes
HOA Fee Include Pool,Escrow Reserves Fund,Insurance,Maintenance Structure,Maintenance Grounds,Management,Pool,Recreational Facilities
Senior Community No
Ownership Fee Simple
Monthly Total Fees $388
Acceptable Financing Cash, Conventional, FHA, VA Loan
Membership Fee Required Required
Listing Terms Cash, Conventional, FHA, VA Loan
Num of Pet 2
Special Listing Condition None
Read Less
Want to know what your home might be worth? Contact us for a FREE valuation!

Our team is ready to help you sell your home for the highest possible price ASAP

© 2025 My Florida Regional MLS DBA Stellar MLS. All Rights Reserved.
Bought with ORQUERA FLORIDA INVESTMENTS





