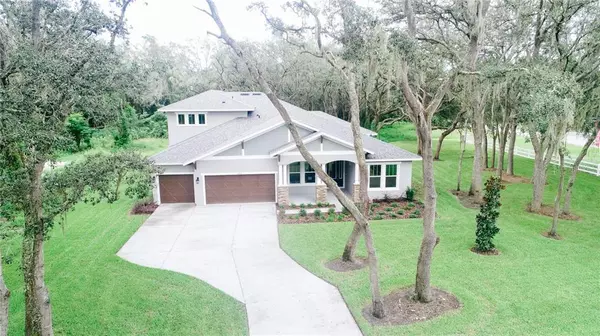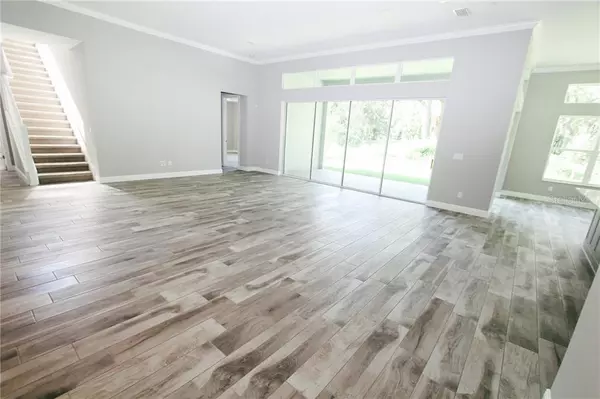$665,000
For more information regarding the value of a property, please contact us for a free consultation.
2420 CLEMENT RD Lutz, FL 33549
5 Beds
4 Baths
3,939 SqFt
Key Details
Sold Price $665,000
Property Type Single Family Home
Sub Type Single Family Residence
Listing Status Sold
Purchase Type For Sale
Square Footage 3,939 sqft
Price per Sqft $168
Subdivision Oakwood Reserve
MLS Listing ID T3196631
Sold Date 03/30/20
Bedrooms 5
Full Baths 4
Construction Status No Contingency
HOA Y/N No
Year Built 2019
Annual Tax Amount $1,141
Lot Size 1.250 Acres
Acres 1.25
Lot Dimensions 179x304
Property Description
Brand New Cardel Homes. Move-In Ready. Welcome home to this beautiful 5 bedroom, 4 bath, 3 car garage home on over an acre of land with mature oak trees. Walk up to a spacious front porch just waiting for your rocking chairs. Enter through the front door to a beautiful foyer with tray ceilings for a grand entrance. Off the foyer is a den/office with french glass doors, 2 bedrooms, and a full bath. If you are entering through the garage, this amazing home has a mudroom just off the garage that will be perfect to keep those shoes, coats and book bags hidden from the rest of the home. Off the mudroom is a spacious laundry room with cabinets and a sink. The great room has 12-foot ceilings with tall sliding doors. The great room and dining nook have sliders leading to a large covered patio perfect for backyard BBQs. So much natural light in this home. The beautiful modern kitchen features quartz countertops, tiled backsplash, a large island with plenty of cabinet space and a walk-in pantry. So much storage space in this kitchen for all your fancy kitchen gadgets. The master bedroom is located on the first floor off the great room. The master has a coffered ceiling. A spacious master bath with a garden tub with a huge tiled shower. Dual vanities and a dream closet. There is another bedroom and bathroom on the 1st floor for a total of 4 bedrooms and 3 bathrooms on the first floor! Upstairs is a huge bonus room with another bedroom and bathroom.
Location
State FL
County Hillsborough
Community Oakwood Reserve
Zoning ASC-1
Rooms
Other Rooms Bonus Room, Den/Library/Office, Great Room, Inside Utility
Interior
Interior Features Cathedral Ceiling(s), Coffered Ceiling(s), Crown Molding, Eat-in Kitchen, High Ceilings, Kitchen/Family Room Combo, Open Floorplan, Solid Surface Counters, Split Bedroom, Tray Ceiling(s), Vaulted Ceiling(s), Walk-In Closet(s)
Heating Central
Cooling Central Air
Flooring Carpet, Ceramic Tile
Fireplace false
Appliance Built-In Oven, Cooktop, Dishwasher, Electric Water Heater, Exhaust Fan, Microwave, Refrigerator
Laundry Inside, Laundry Room
Exterior
Exterior Feature Hurricane Shutters, Irrigation System, Sliding Doors
Parking Features Driveway, Garage Door Opener, Oversized
Garage Spaces 3.0
Community Features None
Utilities Available Cable Available, Electricity Available, Electricity Connected, Fire Hydrant, Phone Available
View Trees/Woods
Roof Type Shingle
Porch Covered, Front Porch, Patio, Porch, Rear Porch
Attached Garage true
Garage true
Private Pool No
Building
Lot Description Corner Lot, Oversized Lot, Paved
Story 2
Entry Level Two
Foundation Slab
Lot Size Range One + to Two Acres
Builder Name Cardel Homes
Sewer Septic Tank
Water Well
Architectural Style Craftsman
Structure Type Concrete,Stone,Stucco,Wood Frame
New Construction true
Construction Status No Contingency
Schools
Elementary Schools Maniscalco-Hb
Middle Schools Liberty-Hb
High Schools Freedom-Hb
Others
Senior Community No
Ownership Fee Simple
Acceptable Financing Cash, Conventional, FHA, VA Loan
Membership Fee Required None
Listing Terms Cash, Conventional, FHA, VA Loan
Special Listing Condition None
Read Less
Want to know what your home might be worth? Contact us for a FREE valuation!

Our team is ready to help you sell your home for the highest possible price ASAP

© 2024 My Florida Regional MLS DBA Stellar MLS. All Rights Reserved.
Bought with OPTION 1 REALTY SVC CORP






