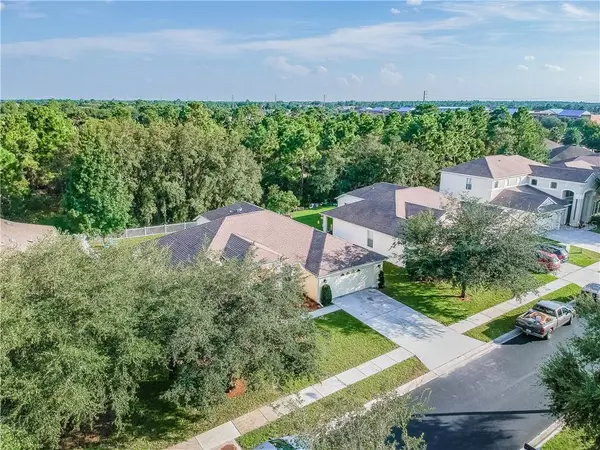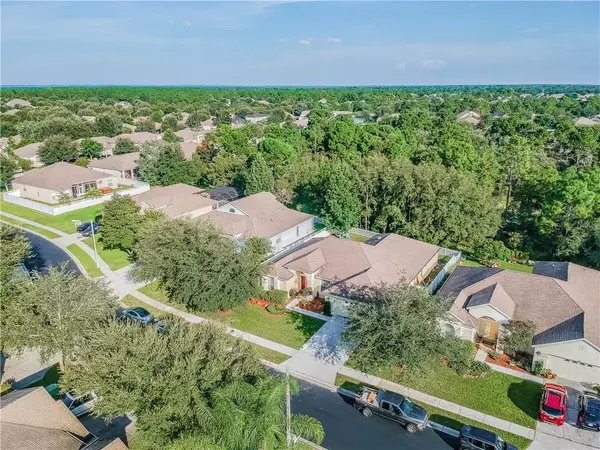$222,000
For more information regarding the value of a property, please contact us for a free consultation.
4782 COPPER HILL DR Spring Hill, FL 34609
4 Beds
3 Baths
2,358 SqFt
Key Details
Sold Price $222,000
Property Type Single Family Home
Sub Type Single Family Residence
Listing Status Sold
Purchase Type For Sale
Square Footage 2,358 sqft
Price per Sqft $94
Subdivision Sterling Hill Ph 1B
MLS Listing ID U8058396
Sold Date 10/18/19
Bedrooms 4
Full Baths 3
Construction Status Inspections
HOA Fees $6/ann
HOA Y/N Yes
Year Built 2006
Annual Tax Amount $3,339
Lot Size 8,276 Sqft
Acres 0.19
Property Description
This amazing 4/3/2 split plan home in the desirable Sterling Hill community of Spring Hill is exactly what you’re looking for if you want upscale living in Spring Hill, FL.
After walking through the French door entry you are immediately overtaken by the depth of this beautiful home.
The elegant cathedral ceilings create an open and naturally lit ambiance.
The large master suite features walk-in and shoe closets.
Your open bathroom has dual sinks, a garden tub, separate shower stall, linen closet, and private commode.
The kitchen boasts stainless steel appliances and granite counter tops. The indoor laundry room includes top loading washer and dryer. Bedroom two and three share a Jack and Jill bathroom making it ideal for roommates, parents, or relatives living at home!
Time to unwind or entertain! Move to the backyard and relax under the covered back porch or enjoy the sunshine or moonlight on the large wooden deck or under the mature maple tree's shade!
Enjoy the views and sounds that come along with the pristine wooded preserve that backs up to your lot ensuring that you will never have back yard neighbors.
The Sterling Hill Community features two pools, two fitness centers, a basketball court, a tennis court, a playground, a kid’s splash park, a HUGE dog park, and coded entry to each village.
HOA fees are only $75.00 PER YEAR!
If you’re excited about the pictures and the description, wait til you see this home in person!
Call your favorite REALTOR® to schedule a private showing today!
Location
State FL
County Hernando
Community Sterling Hill Ph 1B
Zoning PDP
Rooms
Other Rooms Formal Dining Room Separate, Formal Living Room Separate
Interior
Interior Features Cathedral Ceiling(s), High Ceilings, Split Bedroom, Thermostat
Heating Central, Electric
Cooling Central Air
Flooring Vinyl
Fireplaces Type Electric
Fireplace true
Appliance Dishwasher, Disposal, Dryer, Electric Water Heater, Range, Refrigerator, Washer
Laundry Inside, Laundry Room
Exterior
Exterior Feature Fence, French Doors, Irrigation System, Sliding Doors
Parking Features Driveway
Garage Spaces 2.0
Community Features Deed Restrictions, Gated, Park, Playground, Pool, Sidewalks, Tennis Courts
Utilities Available BB/HS Internet Available, Cable Connected, Electricity Connected, Fiber Optics, Phone Available, Public, Sewer Connected, Street Lights
Amenities Available Basketball Court, Clubhouse, Fitness Center, Gated, Park, Playground, Pool, Recreation Facilities
View Trees/Woods
Roof Type Shingle
Porch Covered, Deck, Rear Porch
Attached Garage true
Garage true
Private Pool No
Building
Lot Description Conservation Area, Sidewalk, Private
Entry Level One
Foundation Slab
Lot Size Range Up to 10,889 Sq. Ft.
Sewer Public Sewer
Water Public
Architectural Style Contemporary
Structure Type Block,Stucco
New Construction false
Construction Status Inspections
Others
Pets Allowed Breed Restrictions
Senior Community No
Ownership Fee Simple
Monthly Total Fees $6
Acceptable Financing Cash, Conventional, FHA, VA Loan
Membership Fee Required Required
Listing Terms Cash, Conventional, FHA, VA Loan
Num of Pet 2
Special Listing Condition None
Read Less
Want to know what your home might be worth? Contact us for a FREE valuation!

Our team is ready to help you sell your home for the highest possible price ASAP

© 2024 My Florida Regional MLS DBA Stellar MLS. All Rights Reserved.
Bought with STELLAR NON-MEMBER OFFICE






