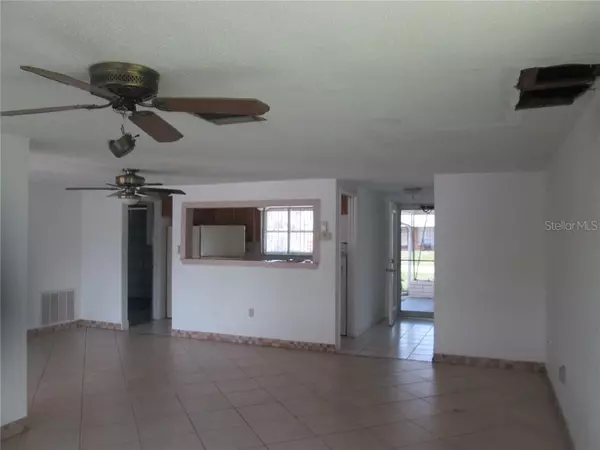$99,000
For more information regarding the value of a property, please contact us for a free consultation.
8004 LOTUS DR Port Richey, FL 34668
2 Beds
2 Baths
1,415 SqFt
Key Details
Sold Price $99,000
Property Type Single Family Home
Sub Type Single Family Residence
Listing Status Sold
Purchase Type For Sale
Square Footage 1,415 sqft
Price per Sqft $69
Subdivision Jasmine Lakes
MLS Listing ID U8057232
Sold Date 10/16/19
Bedrooms 2
Full Baths 2
Construction Status No Contingency
HOA Y/N No
Year Built 1971
Annual Tax Amount $656
Lot Size 7,405 Sqft
Acres 0.17
Property Description
WATERFRONT ON JASMINE LAKE - CHECK OUT THIS AMAZING VIEW!! As soon as you walk through the front door the Lake Front View dazzles your eyes and immediately you are transported into vacation mode. Take a stroll on the 18x18 ceramic tile into the living/dining room combination stretching 20 feet across wall to wall. The bonus room has sliders out to the screened in lanai that is partially covered which is a perfect spot to create your outdoor entertainment area. Float in the beautifully designed pool or relax along the concrete decking....space is your place. Back inside, enjoy your master bedroom with a private ensuite and another bedroom and full bath just down the hallway. Have company in town? No problem. Just off the bonus room is a third bedroom allowing your guests to enjoy a view of the lake and pool. Other notable features include: Kitchen with pass through, large oversized 552sf garage with storage, expansive seawall, fenced yard and oversized concrete driveway. Get your creative juices flowing on this unique gem because every day will be a holiday and every meal a banquet.
Location
State FL
County Pasco
Community Jasmine Lakes
Zoning R4
Rooms
Other Rooms Bonus Room
Interior
Interior Features Ceiling Fans(s)
Heating Central
Cooling Central Air
Flooring Ceramic Tile
Fireplace false
Appliance Other
Exterior
Exterior Feature Fence, Sliding Doors
Parking Features Driveway, Oversized, Workshop in Garage
Garage Spaces 2.0
Pool In Ground
Utilities Available Public
View Water
Roof Type Tile
Porch Screened
Attached Garage true
Garage true
Private Pool Yes
Building
Entry Level One
Foundation Slab
Lot Size Range Up to 10,889 Sq. Ft.
Sewer Public Sewer
Water Public
Architectural Style Ranch
Structure Type Concrete,Stucco
New Construction false
Construction Status No Contingency
Others
Senior Community No
Ownership Fee Simple
Acceptable Financing Cash
Listing Terms Cash
Special Listing Condition Auction
Read Less
Want to know what your home might be worth? Contact us for a FREE valuation!

Our team is ready to help you sell your home for the highest possible price ASAP

© 2024 My Florida Regional MLS DBA Stellar MLS. All Rights Reserved.
Bought with FUTURE HOME REALTY INC






