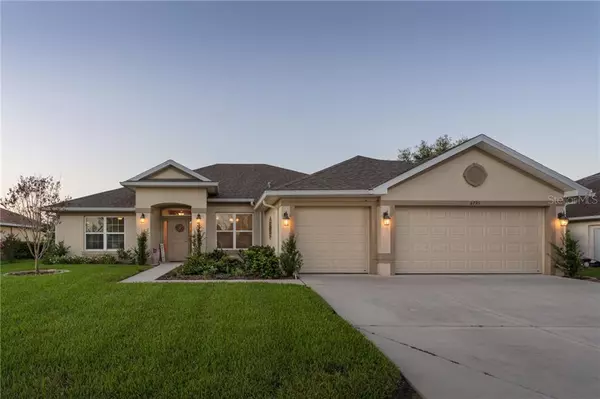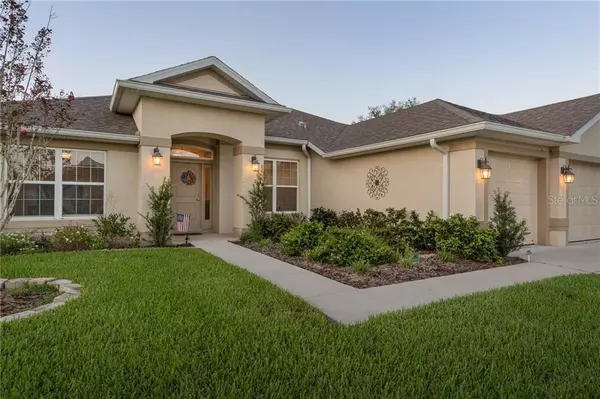$238,000
For more information regarding the value of a property, please contact us for a free consultation.
6795 WIREVINE DR Brooksville, FL 34602
4 Beds
3 Baths
2,267 SqFt
Key Details
Sold Price $238,000
Property Type Single Family Home
Sub Type Single Family Residence
Listing Status Sold
Purchase Type For Sale
Square Footage 2,267 sqft
Price per Sqft $104
Subdivision Sherman Hills Sec 2
MLS Listing ID T3194786
Sold Date 11/08/19
Bedrooms 4
Full Baths 3
Construction Status Appraisal,Financing,Inspections
HOA Fees $16/qua
HOA Y/N Yes
Year Built 2017
Annual Tax Amount $3,053
Lot Size 9,147 Sqft
Acres 0.21
Property Description
Check out this beautiful *like new* home on the golf course built by Adams homes! Eligible for 0% down USDA loan! You will love this open floor plan with 4 bedrooms, 3 full baths, PLUS a den/office! As soon as you drive up you will notice the large driveway and 3 car garage. Step through the front door to your open concept great room with formal dining area, all open to the kitchen, perfect for those family gatherings. There is also a breakfast nook/eat-in space off of the kitchen for every day meals. The split bedroom plan features one bedroom and bath on one side and the other two guest bedrooms and bath on the other. The master suite is on the other end of the house allowing you the privacy you deserve! The master bedroom also has access to the outdoor patio. The master bath is a retreat with glass enclosed walk in tiled shower, separate garden tub for relaxation and two separate sinks/vanities so no fighting over the counter space! And of course don't forget the his and hers walk-in closets! Off of the garage you will find the indoor laundry room. The large covered outdoor patio features beautiful views of the golf course and there's plenty of room for a pool! Sherman Hills is a a quiet community located just a few miles from the I-75, 30 minutes to Wesley Chapel/New Tampa. Come see it today!
Location
State FL
County Hernando
Community Sherman Hills Sec 2
Zoning RES03
Rooms
Other Rooms Den/Library/Office, Inside Utility
Interior
Interior Features Ceiling Fans(s), Eat-in Kitchen, High Ceilings, Open Floorplan, Solid Surface Counters, Split Bedroom, Thermostat, Walk-In Closet(s)
Heating Central, Electric
Cooling Central Air
Flooring Carpet, Ceramic Tile
Fireplace false
Appliance Convection Oven, Cooktop, Dishwasher, Disposal, Electric Water Heater, Microwave, Refrigerator
Laundry Inside, Laundry Room
Exterior
Exterior Feature Irrigation System, Lighting, Rain Gutters, Sidewalk
Parking Features Driveway, Garage Door Opener
Garage Spaces 3.0
Community Features Deed Restrictions, Golf Carts OK, Golf, Sidewalks
Utilities Available Cable Available, Cable Connected, Electricity Connected, Sewer Connected, Street Lights
Amenities Available Clubhouse, Golf Course
View Golf Course
Roof Type Shingle
Porch Covered, Patio
Attached Garage true
Garage true
Private Pool No
Building
Lot Description Gentle Sloping, On Golf Course, Sidewalk, Paved
Entry Level One
Foundation Slab
Lot Size Range Up to 10,889 Sq. Ft.
Builder Name Adam Homes
Sewer Public Sewer
Water Public
Structure Type Block,Stucco
New Construction false
Construction Status Appraisal,Financing,Inspections
Others
Pets Allowed Yes
Senior Community No
Ownership Fee Simple
Monthly Total Fees $16
Acceptable Financing Cash, Conventional, FHA, USDA Loan, VA Loan
Membership Fee Required Required
Listing Terms Cash, Conventional, FHA, USDA Loan, VA Loan
Special Listing Condition None
Read Less
Want to know what your home might be worth? Contact us for a FREE valuation!

Our team is ready to help you sell your home for the highest possible price ASAP

© 2024 My Florida Regional MLS DBA Stellar MLS. All Rights Reserved.
Bought with TADLOCK REALTY






