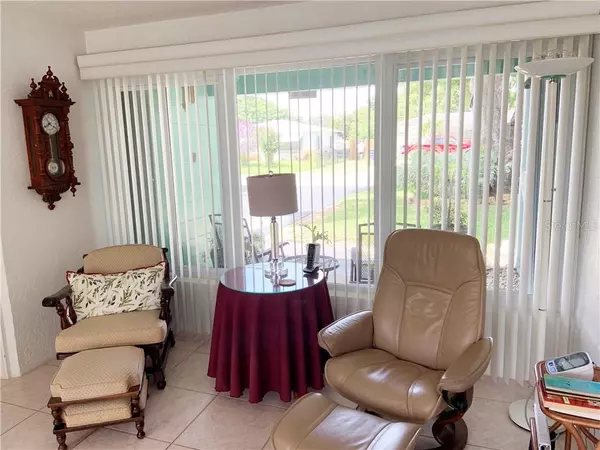$239,000
For more information regarding the value of a property, please contact us for a free consultation.
3600 23RD AVE N St Petersburg, FL 33713
2 Beds
2 Baths
1,161 SqFt
Key Details
Sold Price $239,000
Property Type Single Family Home
Sub Type Single Family Residence
Listing Status Sold
Purchase Type For Sale
Square Footage 1,161 sqft
Price per Sqft $205
Subdivision Sirmons Estates
MLS Listing ID U8056390
Sold Date 11/18/19
Bedrooms 2
Full Baths 2
Construction Status Financing,Inspections
HOA Y/N No
Year Built 1958
Annual Tax Amount $1,590
Lot Size 7,840 Sqft
Acres 0.18
Property Description
This charmer is a light and bright 2 bedroom / 2 bath home located in the popular Harshaw area of St. Pete. Open concept that includes both a living room and family room. Large kitchen with tons of cabinet space. Tile and laminate flooring throughout. 12 X 23 enclosed back porch is great for relaxing or entertaining family and friends. Beautiful landscaping that includes a beautiful oak tree and several palm trees. Large fenced-in backyard that offers a brick paved patio area and a large storage shed. Owner is in the process of installing a new PVC fence along the back of the property. Healthy lawn with well irrigation system. Upgraded electrical panel that includes a back-up generator for power outages. New high-end hurricane shutters on all windows. Freshly painted exterior. Not in a flood zone so no flood insurance required! This home is centrally located to all your shopping needs. Quick access to the interstate for easy commute to downtown St. Pete and Tampa. Homes in this area sale fast so don’t miss out!
Location
State FL
County Pinellas
Community Sirmons Estates
Zoning RES
Direction N
Rooms
Other Rooms Family Room
Interior
Interior Features Ceiling Fans(s), Crown Molding, Eat-in Kitchen, Open Floorplan, Window Treatments
Heating Central, Electric
Cooling Central Air
Flooring Laminate, Tile
Fireplace false
Appliance Dishwasher, Disposal, Dryer, Microwave, Range, Refrigerator, Washer
Laundry In Garage
Exterior
Exterior Feature Fence, Hurricane Shutters, Irrigation System, Rain Gutters, Storage
Garage Spaces 1.0
Utilities Available Cable Connected, Sewer Connected, Sprinkler Well
Waterfront false
Roof Type Shingle
Attached Garage true
Garage true
Private Pool No
Building
Lot Description City Limits, Paved
Entry Level One
Foundation Slab
Lot Size Range Up to 10,889 Sq. Ft.
Sewer Public Sewer
Water Public
Structure Type Block
New Construction false
Construction Status Financing,Inspections
Others
Pets Allowed Yes
Senior Community No
Ownership Fee Simple
Acceptable Financing Cash, Conventional, FHA, VA Loan
Listing Terms Cash, Conventional, FHA, VA Loan
Special Listing Condition None
Read Less
Want to know what your home might be worth? Contact us for a FREE valuation!

Our team is ready to help you sell your home for the highest possible price ASAP

© 2024 My Florida Regional MLS DBA Stellar MLS. All Rights Reserved.
Bought with COLDWELL BANKER RESIDENTIAL






