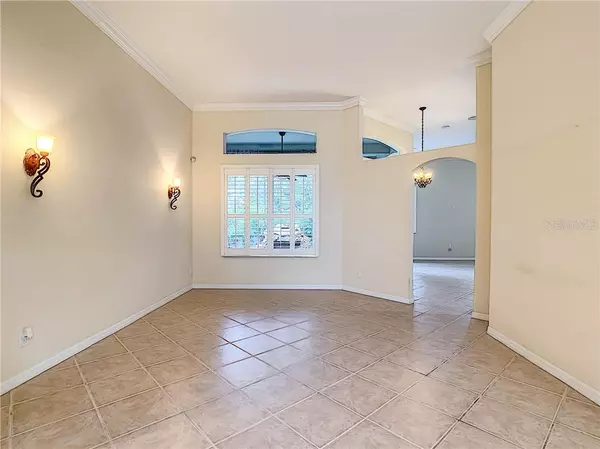$379,500
For more information regarding the value of a property, please contact us for a free consultation.
5013 CAWTHON WAY Saint Cloud, FL 34771
3 Beds
3 Baths
2,840 SqFt
Key Details
Sold Price $379,500
Property Type Single Family Home
Sub Type Single Family Residence
Listing Status Sold
Purchase Type For Sale
Square Footage 2,840 sqft
Price per Sqft $133
Subdivision Lake Pointe Ph 02B
MLS Listing ID S5021734
Sold Date 09/13/19
Bedrooms 3
Full Baths 3
Construction Status Inspections
HOA Fees $75/qua
HOA Y/N Yes
Year Built 2007
Annual Tax Amount $4,415
Lot Size 10,454 Sqft
Acres 0.24
Property Description
Welcome to Cawthon House! A truly elegant and stately home set amidst an amazing tropical garden. Breathtaking and amazing are two of the most common words used to describe this wonderful home. Attention to detail is EVERYWHERE- from the gourmet kitchen with granite counters , under cabinet lighting, and island, to the intricate molding and ceiling treatments. The master suite will take your breath away, roomy, with separate seating area, 2 closets including a cedar closet, and a bathroom that is reminiscent of an estate home. The in-law suite is perfect to give the family the ability to take care of a senior family member, allowing them privacy but keeping them close. Plantation shutters throughout the main house. The gardens in the rear of the home feature 3 patio areas, a designer pool with a 5 foot waterfall all surrounded by lush tropical foliage professionally designed by one of Orlando's leading designers. The home is located in one of central Florida's most desirable communities, Lakepointe at TOHO, just minutes away from 417,528 and the 408 freeways. A commuters dream. Home is easily( and cheaply) converted back to a 4 bedroom or a 5 bedroom with the study used as a bedroom.
Location
State FL
County Osceola
Community Lake Pointe Ph 02B
Zoning PD
Rooms
Other Rooms Interior In-Law Apt
Interior
Interior Features Built-in Features, Ceiling Fans(s), Coffered Ceiling(s), Crown Molding, Eat-in Kitchen, High Ceilings, Kitchen/Family Room Combo, Open Floorplan, Solid Surface Counters, Stone Counters, Tray Ceiling(s), Walk-In Closet(s), Window Treatments
Heating Central, Electric, Heat Pump
Cooling Central Air
Flooring Carpet, Tile
Fireplace false
Appliance Built-In Oven, Cooktop, Dishwasher, Disposal, Dryer, Electric Water Heater, Exhaust Fan, Ice Maker, Microwave, Refrigerator, Washer
Laundry Inside
Exterior
Exterior Feature Fence, Irrigation System, Lighting, Sidewalk, Sliding Doors
Garage Spaces 2.0
Community Features Deed Restrictions, Fishing, Gated, Park, Playground, Pool, Sidewalks, Tennis Courts
Utilities Available BB/HS Internet Available, Cable Available
Amenities Available Basketball Court, Gated, Park, Playground, Pool, Recreation Facilities, Tennis Court(s)
Waterfront false
View Garden
Roof Type Shingle
Porch Covered, Screened
Attached Garage true
Garage true
Private Pool Yes
Building
Entry Level One
Foundation Slab
Lot Size Range Up to 10,889 Sq. Ft.
Sewer Public Sewer
Water Public
Architectural Style Contemporary, Florida
Structure Type Block
New Construction false
Construction Status Inspections
Others
Pets Allowed No
HOA Fee Include Common Area Taxes,Pool,Escrow Reserves Fund,Maintenance Grounds
Senior Community No
Ownership Fee Simple
Monthly Total Fees $75
Acceptable Financing Cash, Conventional, FHA, VA Loan
Membership Fee Required Required
Listing Terms Cash, Conventional, FHA, VA Loan
Special Listing Condition None
Read Less
Want to know what your home might be worth? Contact us for a FREE valuation!

Our team is ready to help you sell your home for the highest possible price ASAP

© 2024 My Florida Regional MLS DBA Stellar MLS. All Rights Reserved.
Bought with REDFIN CORPORATION






