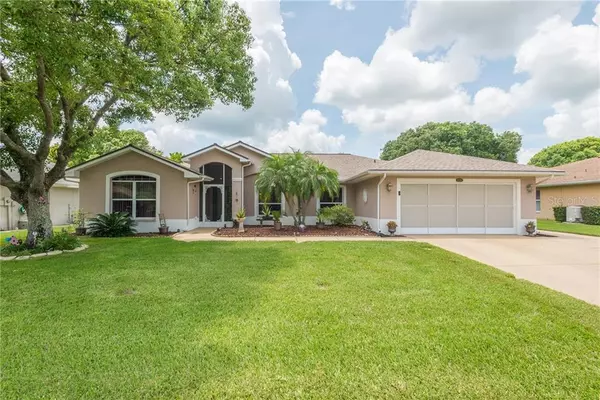$230,000
For more information regarding the value of a property, please contact us for a free consultation.
10729 MOSHIE LN San Antonio, FL 33576
3 Beds
2 Baths
2,058 SqFt
Key Details
Sold Price $230,000
Property Type Single Family Home
Sub Type Single Family Residence
Listing Status Sold
Purchase Type For Sale
Square Footage 2,058 sqft
Price per Sqft $111
Subdivision Tampa Bay Golf Tennis Club Ph 02A
MLS Listing ID U8054997
Sold Date 10/16/19
Bedrooms 3
Full Baths 2
HOA Fees $220/mo
HOA Y/N Yes
Year Built 1996
Annual Tax Amount $1,579
Lot Size 7,405 Sqft
Acres 0.17
Property Description
Beautiful 2,058 S.F. home overlooking the golf course in the highly desirable Deer Hollow district of Tampa Bay Golf & Country Club community! 3 bedroom, den/study, 2 baths and a wide open floor plan. Enjoy your over sized lanai overlooking the scenic 8TH hole, complete with water views. New roof (2016) and new A/C (July 2019). Large 2 car garage with separate garage door for your golf cart. This gorgeous home is move in ready! Furnishings available outside of contract. Tampa Bay Golf & Country Club is THE place to live! This active 55+ community offers a very active lifestyle and is filled with the friendliest people on the planet. Two pools (the large resort one is heated), Clubhouse features a newly remodeled pub, banquet facility with dining and a stage, fitness center (soon to be expanded), library, card rooms and more. The community center hosts many activities, cards, bingo, parties, billiards and more. Water aerobics, yoga and more daily activities than you could ever handle! Low HOA costs and no CDD! There is a ONE TIME Social Membership fee of $2,500 due at closing.
Location
State FL
County Pasco
Community Tampa Bay Golf Tennis Club Ph 02A
Zoning MPUD
Rooms
Other Rooms Den/Library/Office, Florida Room, Great Room
Interior
Interior Features Ceiling Fans(s), Eat-in Kitchen, Open Floorplan, Solid Wood Cabinets, Thermostat, Tray Ceiling(s), Vaulted Ceiling(s), Walk-In Closet(s), Window Treatments
Heating Central, Electric, Heat Pump
Cooling Central Air
Flooring Carpet, Ceramic Tile, Laminate
Furnishings Negotiable
Fireplace false
Appliance Built-In Oven, Dishwasher, Disposal, Dryer, Microwave, Range, Refrigerator, Washer
Laundry Laundry Room
Exterior
Exterior Feature Irrigation System, Lighting, Rain Gutters
Parking Features Garage Door Opener, Golf Cart Garage, Off Street
Garage Spaces 2.0
Community Features Association Recreation - Owned, Deed Restrictions, Fitness Center, Gated, Golf Carts OK, Golf, Pool, Tennis Courts
Utilities Available BB/HS Internet Available, Cable Connected, Electricity Connected, Phone Available, Sewer Connected, Street Lights, Underground Utilities
Amenities Available Cable TV, Clubhouse, Fence Restrictions, Fitness Center, Gated, Golf Course, Pool, Shuffleboard Court, Spa/Hot Tub, Tennis Court(s), Vehicle Restrictions
View Golf Course
Roof Type Shingle
Porch Front Porch, Rear Porch, Screened
Attached Garage true
Garage true
Private Pool No
Building
Lot Description On Golf Course, Paved
Entry Level One
Foundation Slab
Lot Size Range Up to 10,889 Sq. Ft.
Sewer Public Sewer
Water None
Architectural Style Florida
Structure Type Block,Stucco
New Construction false
Others
Pets Allowed Breed Restrictions, Number Limit, Size Limit
HOA Fee Include Cable TV,Common Area Taxes,Pool,Escrow Reserves Fund,Recreational Facilities
Senior Community Yes
Pet Size Medium (36-60 Lbs.)
Ownership Fee Simple
Monthly Total Fees $255
Acceptable Financing Cash, Conventional, FHA, USDA Loan, VA Loan
Membership Fee Required Required
Listing Terms Cash, Conventional, FHA, USDA Loan, VA Loan
Num of Pet 2
Special Listing Condition None
Read Less
Want to know what your home might be worth? Contact us for a FREE valuation!

Our team is ready to help you sell your home for the highest possible price ASAP

© 2025 My Florida Regional MLS DBA Stellar MLS. All Rights Reserved.
Bought with RE/MAX CAPITAL REALTY





