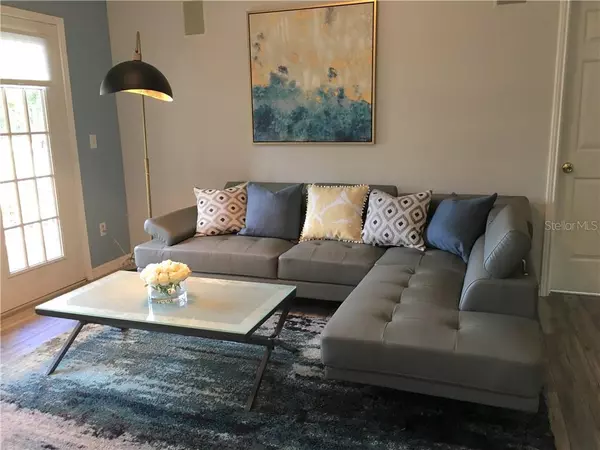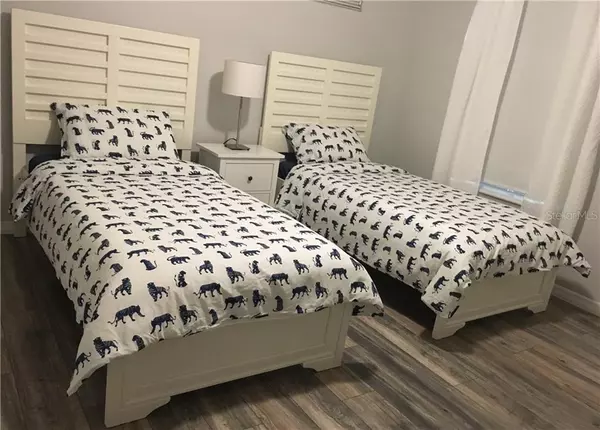$198,000
For more information regarding the value of a property, please contact us for a free consultation.
14226 FREDRICKSBURG DR #220 Orlando, FL 32837
3 Beds
3 Baths
1,554 SqFt
Key Details
Sold Price $198,000
Property Type Condo
Sub Type Condominium
Listing Status Sold
Purchase Type For Sale
Square Footage 1,554 sqft
Price per Sqft $127
Subdivision Capri/Hunters Crk Condo
MLS Listing ID O5803329
Sold Date 05/29/20
Bedrooms 3
Full Baths 3
Condo Fees $342
Construction Status Inspections
HOA Fees $58/qua
HOA Y/N Yes
Year Built 1998
Annual Tax Amount $2,653
Lot Size 0.300 Acres
Acres 0.3
Property Description
Back on the market ! Beautiful 3 beds and 3 bathrooms on second floor condo in Hunters Creek, with a detached one car garage. Entirely laminate floor plan, this unit offers a spacious living and dining room. The kitchen has upgraded cabinets, new stove and granite counter tops. Master bedroom and en-suite bathroom with granite counter top on one side and two bedrooms and 2 full bathrooms on the other side. The screened porch has a sweeping view of the golf course. This gated community offers luxurious amenities like pool, gym, volleyball court along with those provided by Hunters Creek like tennis courts, basket ball etc... Walking distance to the Loop shopping mall and minutes from major theme parks, Orlando International Airport, Hwy 417 and the Turnpike.
Location
State FL
County Orange
Community Capri/Hunters Crk Condo
Zoning P-D
Interior
Interior Features Ceiling Fans(s), Eat-in Kitchen, Open Floorplan, Stone Counters, Walk-In Closet(s)
Heating Central, Electric
Cooling Central Air
Flooring Laminate
Furnishings Negotiable
Fireplace false
Appliance Dishwasher, Disposal, Dryer, Electric Water Heater, Exhaust Fan, Microwave, Range, Range Hood, Refrigerator, Washer
Exterior
Exterior Feature Balcony, French Doors, Storage
Garage Spaces 1.0
Community Features Fitness Center, Gated, Pool
Utilities Available Cable Available, Electricity Available, Public, Sewer Connected, Water Available
View Golf Course
Roof Type Shingle
Attached Garage false
Garage true
Private Pool No
Building
Story 2
Entry Level One
Foundation Slab
Sewer Public Sewer
Water Public
Structure Type Stucco,Wood Frame
New Construction false
Construction Status Inspections
Others
Pets Allowed Breed Restrictions
HOA Fee Include Common Area Taxes,Pool,Escrow Reserves Fund,Insurance,Maintenance Structure,Maintenance Grounds,Maintenance,Management,Pool,Recreational Facilities,Security,Sewer,Trash,Water
Senior Community No
Ownership Condominium
Monthly Total Fees $400
Acceptable Financing Cash, Conventional
Membership Fee Required Required
Listing Terms Cash, Conventional
Special Listing Condition None
Read Less
Want to know what your home might be worth? Contact us for a FREE valuation!

Our team is ready to help you sell your home for the highest possible price ASAP

© 2024 My Florida Regional MLS DBA Stellar MLS. All Rights Reserved.
Bought with KARLA ROBINSON REALTY, INC.





