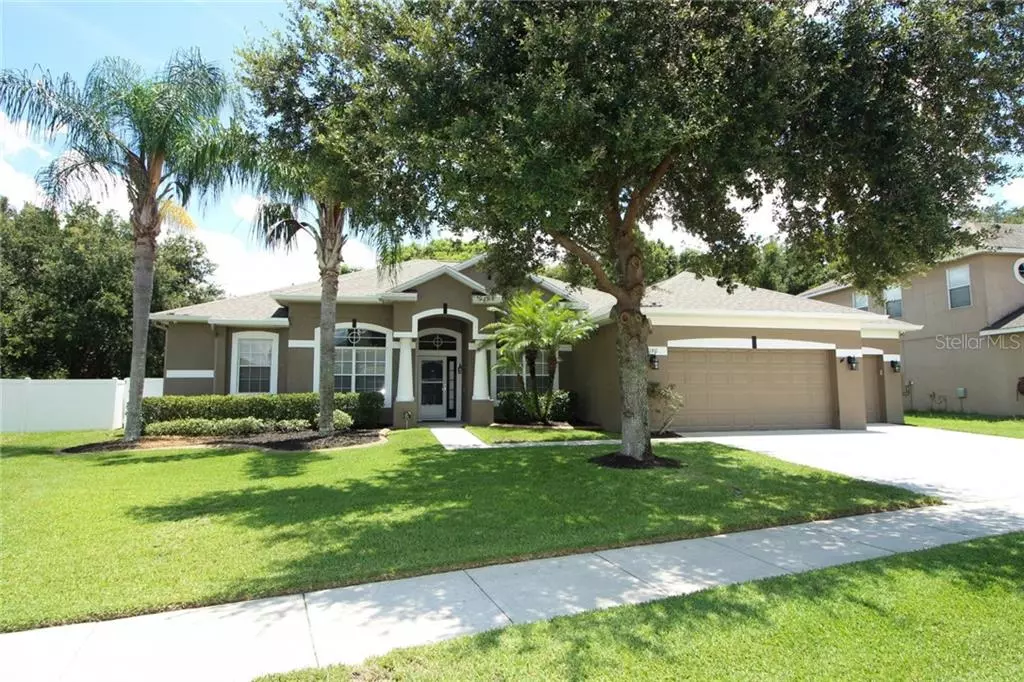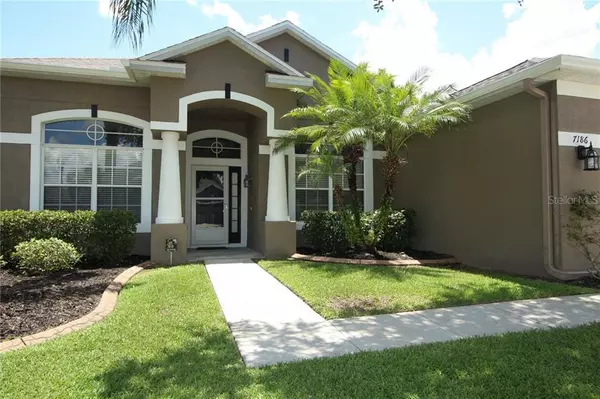$430,000
For more information regarding the value of a property, please contact us for a free consultation.
7186 WINDING LAKE CIR Oviedo, FL 32765
4 Beds
3 Baths
2,312 SqFt
Key Details
Sold Price $430,000
Property Type Single Family Home
Sub Type Single Family Residence
Listing Status Sold
Purchase Type For Sale
Square Footage 2,312 sqft
Price per Sqft $185
Subdivision Kenmure
MLS Listing ID O5802369
Sold Date 09/26/19
Bedrooms 4
Full Baths 3
Construction Status Inspections
HOA Fees $96/ann
HOA Y/N Yes
Year Built 2004
Annual Tax Amount $3,327
Lot Size 0.260 Acres
Acres 0.26
Property Description
Love at first sight! This stunning 4 bedroom, 3 bathroom POOL home is situated on a quarter acre lot in the gated community of Kenmure. Fantastic curb appeal as you drive up to the home with a lush manicured lawn, arched windows and covered entry accented by columns. As you enter the home, you are greeted by the foyer with the formal living room and dining room off each side. Entertain your guests in the large family room with built-in shelving, archways and flows into the kitchen. Whip up your favorite meals in the eat-in kitchen with granite counter tops, recessed cabinetry, pantry, built-in desk, recessed lighting and nook with views to the pool. Retreat to the master suite with french doors to the patio, walk-in closet, dual sinks, shower and separate garden tub to soak away the stress from the day. The 3 other ample sized bedrooms are located on the other side of the home for privacy. Tons of features fill this home with elegant hardwood laminate flooring, crown molding, pre-wired audio living rm & patio, 8 security camera system with DVR recorder and so much more! Brand NEW ROOF in 2019. Let's take the fun outside! Large screened enclosed paver patio with custom outdoor bar complete with granite counters, stone accents and pendant lighting. Jump right into the inviting salt water pool that is solar heated or lounge in the heated spa. Still plenty of yard to enjoy that is privacy fenced and no rear neighbors. This location is near plenty of dining, shopping, entertainment and 417. Truly a must see!
Location
State FL
County Seminole
Community Kenmure
Zoning PUD
Rooms
Other Rooms Attic, Family Room, Formal Dining Room Separate, Formal Living Room Separate, Inside Utility
Interior
Interior Features Built-in Features, Ceiling Fans(s), Crown Molding, Eat-in Kitchen, Open Floorplan, Solid Wood Cabinets, Split Bedroom, Thermostat, Walk-In Closet(s), Window Treatments
Heating Central
Cooling Central Air
Flooring Ceramic Tile, Laminate
Fireplace false
Appliance Bar Fridge, Convection Oven, Dishwasher, Electric Water Heater, Microwave, Range
Laundry Inside, Laundry Room
Exterior
Exterior Feature Fence, Irrigation System, Rain Gutters, Sidewalk, Sliding Doors
Parking Features Driveway, Garage Door Opener
Garage Spaces 3.0
Pool Gunite, In Ground, Lighting, Outside Bath Access, Salt Water, Screen Enclosure, Solar Heat, Tile
Community Features Deed Restrictions, Gated, Playground, Sidewalks
Utilities Available Cable Available, Electricity Connected, Public, Solar, Underground Utilities
Amenities Available Playground
Water Access 1
Water Access Desc Pond
View Trees/Woods
Roof Type Shingle
Porch Covered, Front Porch, Patio, Screened
Attached Garage true
Garage true
Private Pool Yes
Building
Lot Description Conservation Area, Sidewalk, Paved
Entry Level One
Foundation Slab
Lot Size Range 1/4 Acre to 21779 Sq. Ft.
Builder Name Ryland Homes
Sewer Public Sewer
Water Public
Structure Type Block,Stucco
New Construction false
Construction Status Inspections
Schools
Elementary Schools Rainbow Elementary
Middle Schools Tuskawilla Middle
High Schools Lake Howell High
Others
Pets Allowed Number Limit, Yes
Senior Community No
Ownership Fee Simple
Monthly Total Fees $96
Acceptable Financing Cash, Conventional, FHA, VA Loan
Membership Fee Required Required
Listing Terms Cash, Conventional, FHA, VA Loan
Num of Pet 8
Special Listing Condition None
Read Less
Want to know what your home might be worth? Contact us for a FREE valuation!

Our team is ready to help you sell your home for the highest possible price ASAP

© 2024 My Florida Regional MLS DBA Stellar MLS. All Rights Reserved.
Bought with ROTENBERGER LAND & REAL ESTATE






