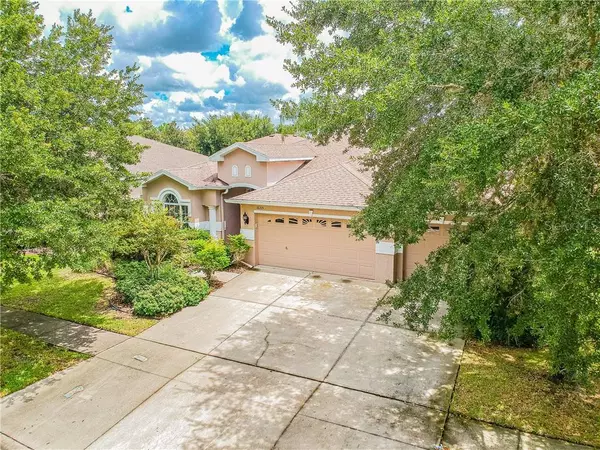$319,900
For more information regarding the value of a property, please contact us for a free consultation.
16105 BRIDGEDALE DR Lithia, FL 33547
5 Beds
3 Baths
2,649 SqFt
Key Details
Sold Price $319,900
Property Type Single Family Home
Sub Type Single Family Residence
Listing Status Sold
Purchase Type For Sale
Square Footage 2,649 sqft
Price per Sqft $120
Subdivision Fishhawk Ranch Ph 02
MLS Listing ID O5801774
Sold Date 05/08/20
Bedrooms 5
Full Baths 3
Construction Status Appraisal,Financing,Inspections
HOA Fees $7/ann
HOA Y/N Yes
Year Built 2005
Annual Tax Amount $6,977
Lot Size 8,276 Sqft
Acres 0.19
Property Description
**VIDEO WALK-THROUGH https://www.zillow.com/homedetails/16105-Bridgedale-Dr-Lithia-FL-33547/68579515_zpid/?mmlb=v,0 **HOME IS VACANT, SEE ANYTIME** Just reduced!!! With trails, parks, open spaces, resort-style pools, indoor & outdoor fitness, and the Lake House-- there’s something for everyone here at FishHawk Ranch! Perched proudly on its large lot, this 5 bedroom 3 bath is ready for the largest of families! Upon arrival, your first impression will be of the amazing curb this home truly has. From the mature landscaping, warm tones/colors and 3 car garage, this large one story separates itself from the competition. Step through the front door and you will be greeted by more warm tones and a surprisingly open floor plan. Just off of the entry is your dining room that features a tile inlay, custom moldings and elaborate columns. Continue on inside and onto the warm hardwood look vinyl flooring and you will enter the large great room that is open to dining room and kitchen. Head on into the kitchen and you will find real hardwood cabinetry with a built in wine holder, newer appliances and a breakfast bar that is great for afternoon snacks or breakfast on the go. Head on over to your master suite and you will find a ton of space, walk in closets and an en-suite bath featuring a garden tub and a separate shower. The other beds and baths take up the remainder of this great space. Head on out side and you will find a covered patio, custom dog door and extended pavered patio.
Location
State FL
County Hillsborough
Community Fishhawk Ranch Ph 02
Zoning PD
Interior
Interior Features Built-in Features, Ceiling Fans(s), Open Floorplan, Solid Surface Counters, Solid Wood Cabinets, Walk-In Closet(s)
Heating Central
Cooling Central Air
Flooring Carpet, Laminate, Tile
Fireplace false
Appliance Dishwasher, Disposal, Microwave, Range, Refrigerator
Laundry Laundry Room
Exterior
Exterior Feature Irrigation System, Sidewalk
Garage Spaces 3.0
Community Features Pool
Utilities Available BB/HS Internet Available, Cable Available, Electricity Connected, Public
Amenities Available Pool
Roof Type Shingle
Porch Patio
Attached Garage true
Garage true
Private Pool No
Building
Lot Description In County, Sidewalk, Paved
Entry Level One
Foundation Slab
Lot Size Range Up to 10,889 Sq. Ft.
Sewer Public Sewer
Water Public
Architectural Style Florida
Structure Type Block,Stucco
New Construction false
Construction Status Appraisal,Financing,Inspections
Schools
Elementary Schools Fishhawk Creek-Hb
Middle Schools Randall-Hb
High Schools Newsome-Hb
Others
Pets Allowed Yes
HOA Fee Include Pool,Maintenance Grounds
Senior Community No
Ownership Fee Simple
Monthly Total Fees $7
Acceptable Financing Cash, Conventional, FHA, VA Loan
Membership Fee Required Required
Listing Terms Cash, Conventional, FHA, VA Loan
Special Listing Condition None
Read Less
Want to know what your home might be worth? Contact us for a FREE valuation!

Our team is ready to help you sell your home for the highest possible price ASAP

© 2024 My Florida Regional MLS DBA Stellar MLS. All Rights Reserved.
Bought with SIGNATURE REALTY ASSOCIATES






