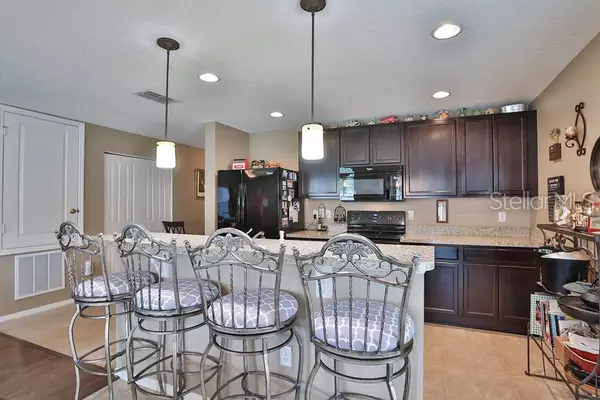$233,000
For more information regarding the value of a property, please contact us for a free consultation.
2105 NUTTALL OAKS PL Brandon, FL 33510
3 Beds
2 Baths
1,704 SqFt
Key Details
Sold Price $233,000
Property Type Single Family Home
Sub Type Single Family Residence
Listing Status Sold
Purchase Type For Sale
Square Footage 1,704 sqft
Price per Sqft $136
Subdivision Emerald Oaks
MLS Listing ID T3183066
Sold Date 08/20/19
Bedrooms 3
Full Baths 2
Construction Status Inspections
HOA Fees $65/qua
HOA Y/N Yes
Year Built 2012
Annual Tax Amount $2,144
Lot Size 5,662 Sqft
Acres 0.13
Lot Dimensions 50x114
Property Description
Welcome home to this conveniently located beauty in the much sought after community of Emerald Oaks. You are in the heart of Brandon conveniently located to I-75, Selmon Expressway, shopping, restaurants and schools! Enjoy the nice, open floor plan which makes entertaining as well as relaxing a dream! The den offers a built-in desk perfect for the student or home office . It is absolutely gorgeous, inside and out! The kitchen is perfect for the home chef with top brand appliances and boasting 42" wood cabinets. You will not find carpet here; wood floors in family room and all bedrooms equals easy maintenance. The home is also appointed with Levelor blinds, designer pendant lighting over the breakfast bar and dining areas. Kick off the summer in your large, beautiful fenced in yard with well maintained and mature landscaping. Did I mention that Seller's are providing a Home Warranty? What are you waiting for? Schedule your personal showing today before it's gone. Refrigerators, washer & dryer do not convey. Seller is Motivated.
Location
State FL
County Hillsborough
Community Emerald Oaks
Zoning PD
Rooms
Other Rooms Inside Utility
Interior
Interior Features Attic Ventilator, Built-in Features, Walk-In Closet(s)
Heating Central
Cooling Central Air
Flooring Laminate, Wood
Furnishings Unfurnished
Fireplace false
Appliance Cooktop, Dishwasher, Electric Water Heater, Microwave
Exterior
Exterior Feature Other
Garage Garage Door Opener
Garage Spaces 2.0
Utilities Available Cable Connected, Public, Sewer Connected, Street Lights
Waterfront false
Roof Type Shingle
Parking Type Garage Door Opener
Attached Garage true
Garage true
Private Pool No
Building
Entry Level One
Foundation Slab
Lot Size Range Up to 10,889 Sq. Ft.
Sewer Public Sewer
Water Public
Architectural Style Ranch
Structure Type Block,Stucco
New Construction false
Construction Status Inspections
Schools
Elementary Schools Colson-Hb
Middle Schools Burnett-Hb
High Schools Armwood-Hb
Others
Pets Allowed Yes
Senior Community No
Ownership Fee Simple
Monthly Total Fees $65
Membership Fee Required Required
Num of Pet 2
Special Listing Condition None
Read Less
Want to know what your home might be worth? Contact us for a FREE valuation!

Our team is ready to help you sell your home for the highest possible price ASAP

© 2024 My Florida Regional MLS DBA Stellar MLS. All Rights Reserved.
Bought with CARTER COMPANY REALTORS






