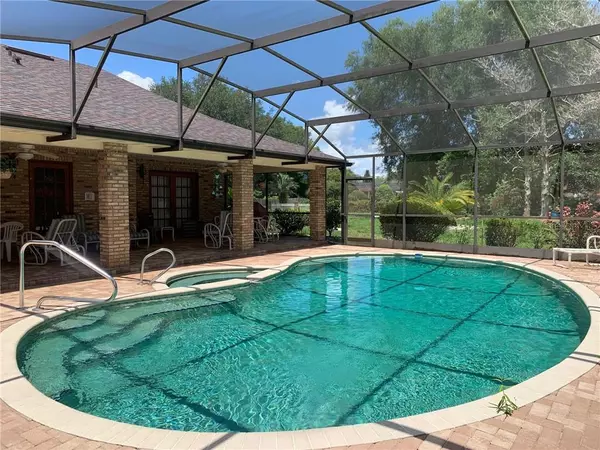$285,000
For more information regarding the value of a property, please contact us for a free consultation.
94 GODDARD DR Debary, FL 32713
3 Beds
3 Baths
2,528 SqFt
Key Details
Sold Price $285,000
Property Type Single Family Home
Sub Type Single Family Residence
Listing Status Sold
Purchase Type For Sale
Square Footage 2,528 sqft
Price per Sqft $112
Subdivision Summerhaven Ph 03
MLS Listing ID O5792481
Sold Date 09/30/19
Bedrooms 3
Full Baths 3
Construction Status Appraisal,Financing,Inspections
HOA Fees $12/ann
HOA Y/N Yes
Year Built 1987
Annual Tax Amount $2,569
Lot Size 0.410 Acres
Acres 0.41
Lot Dimensions 146x121
Property Description
PRICE IMPROVEMENT & MOTIVATED SELLER! SUPER NICE 3 bedroom/3 bath pool home located in quiet and serene Summerhaven community. Awesome floor plan and layout with French door access to the screened patio & pool/spa. Owned by ONE OWNER and this home shows distinctive PRIDE OF OWNERSHIP. One-story, split plan home with 2580 square feet under air and 2980 overall to include the garage and lanai on a large .4 acre corner lot. Ceramic tile throughout the kitchen, foyer, dinette, family room and master bedroom. Great home for entertaining. Vaulted ceilings with window treatments and ceiling fans. Spacious master bedroom with French doors leading out to the lanai. Master bath has pool access and large shower, bidet, relaxing garden tub and linen closet. Super nice home with French doors leading out to your tropical oasis with pool and heated spa so you can relax & enjoy at the end of each day. All appliances convey including GE Profile washer & dryer. Second & third bedrooms are carpeted and tastefully decorated. Lots of storage space throughout the home. Perfect family home with great Volusia County schools. Centrally located in DeBary with easy access to the highways and SunRail train station. Close to shopping, restaurants, and medical facilities. Enjoy the recreational life in Volusia County visiting the local state parks, natural springs, beaches and the St. Johns River. Great family home with lots of potential. Come see this jewel today!!! This gem won't last long!!
Location
State FL
County Volusia
Community Summerhaven Ph 03
Zoning RES 01
Rooms
Other Rooms Breakfast Room Separate, Family Room, Formal Dining Room Separate, Formal Living Room Separate, Inside Utility
Interior
Interior Features Cathedral Ceiling(s), Ceiling Fans(s), Central Vaccum, Eat-in Kitchen, High Ceilings, Kitchen/Family Room Combo, Skylight(s), Vaulted Ceiling(s), Window Treatments
Heating Central, Electric
Cooling Central Air
Flooring Carpet, Ceramic Tile
Fireplaces Type Gas, Family Room, Non Wood Burning
Fireplace true
Appliance Cooktop, Dishwasher, Disposal, Dryer, Electric Water Heater, Exhaust Fan, Microwave, Range Hood, Refrigerator, Washer
Laundry Inside, Laundry Room
Exterior
Exterior Feature French Doors, Irrigation System, Outdoor Shower, Sprinkler Metered
Garage Spaces 2.0
Pool Gunite, In Ground, Screen Enclosure
Community Features Deed Restrictions
Utilities Available BB/HS Internet Available, Cable Available, Public, Sprinkler Meter
Amenities Available Vehicle Restrictions
Waterfront false
View Pool, Trees/Woods
Roof Type Shingle
Attached Garage true
Garage true
Private Pool Yes
Building
Lot Description Corner Lot, City Limits, In County, Sidewalk, Paved
Entry Level One
Foundation Slab
Lot Size Range Up to 10,889 Sq. Ft.
Sewer Septic Tank
Water Public
Architectural Style Contemporary
Structure Type Brick,Wood Frame
New Construction false
Construction Status Appraisal,Financing,Inspections
Schools
Elementary Schools Enterprise Elem
Middle Schools River Springs Middle School
High Schools University High
Others
Pets Allowed Yes
Senior Community No
Ownership Fee Simple
Monthly Total Fees $12
Acceptable Financing Cash, Conventional, FHA, VA Loan
Membership Fee Required Optional
Listing Terms Cash, Conventional, FHA, VA Loan
Special Listing Condition None
Read Less
Want to know what your home might be worth? Contact us for a FREE valuation!

Our team is ready to help you sell your home for the highest possible price ASAP

© 2024 My Florida Regional MLS DBA Stellar MLS. All Rights Reserved.
Bought with CHARLES RUTENBERG REALTY ORLANDO






