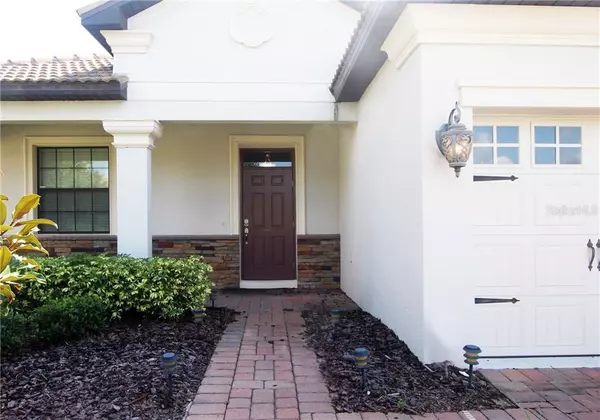$318,000
For more information regarding the value of a property, please contact us for a free consultation.
1387 DOLPHIN HEAD ST Davenport, FL 33896
4 Beds
3 Baths
2,460 SqFt
Key Details
Sold Price $318,000
Property Type Single Family Home
Sub Type Single Family Residence
Listing Status Sold
Purchase Type For Sale
Square Footage 2,460 sqft
Price per Sqft $129
Subdivision Champions Gate Stoneybrook South Ph 1
MLS Listing ID O5791329
Sold Date 11/22/19
Bedrooms 4
Full Baths 3
Construction Status Appraisal,Financing,Inspections
HOA Fees $422/mo
HOA Y/N Yes
Year Built 2013
Annual Tax Amount $6,765
Lot Size 871 Sqft
Acres 0.02
Property Description
Beautiful 4 bed/3bath home with a 3 car garage in Country Club at Champions Gate Gated Resort Community. At 2,460 square feet, the Sand Dollar is the home you've been waiting for. The angled master suite makes the bedroom feel even larger, and the enormous bathroom makes it easy for couples to prepare for the day or an evening out simultaneously. The three other bedrooms are located opposite of the master bedroom, providing extra privacy for everyone. The spacious kitchen has extra counter space for preparing a grand meal or a light lunch, and savor your morning coffee in the breakfast nook. The humongous family room is the perfect spot to enjoy watching TV or playing games together. The dining room is great for holiday dinners, and the adjacent living room provides a large, open ambiance. Amenities include:
Tennis courts, Golf, A lazy river, Swimming pool and Restaurants. HOA include:Golf Club membership,Basic Cable, Telephone, Internet, Lawn maintenance, Security monitoring, Gate entry, The Plaza planned amenity,
Location
State FL
County Osceola
Community Champions Gate Stoneybrook South Ph 1
Zoning P-D
Rooms
Other Rooms Formal Dining Room Separate, Formal Living Room Separate, Great Room
Interior
Interior Features Ceiling Fans(s), Eat-in Kitchen, High Ceilings, Living Room/Dining Room Combo, Open Floorplan, Walk-In Closet(s)
Heating Electric
Cooling Central Air
Flooring Ceramic Tile
Furnishings Negotiable
Fireplace false
Appliance Dishwasher, Disposal, Dryer, Microwave, Range, Refrigerator, Washer
Laundry Laundry Room
Exterior
Exterior Feature Irrigation System, Sidewalk, Sliding Doors
Garage Spaces 3.0
Community Features Deed Restrictions, Fitness Center, Gated, Golf, Playground, Pool, Sidewalks, Tennis Courts
Utilities Available Cable Available, Cable Connected, Electricity Available, Phone Available, Public, Sewer Connected, Sprinkler Meter, Sprinkler Recycled, Street Lights, Underground Utilities
Amenities Available Clubhouse, Fitness Center, Gated, Golf Course
Waterfront false
Roof Type Tile
Attached Garage true
Garage true
Private Pool No
Building
Lot Description Paved
Story 1
Entry Level One
Foundation Slab
Lot Size Range Up to 10,889 Sq. Ft.
Builder Name Lennar
Sewer Public Sewer
Water Public
Structure Type Block,Stucco
New Construction false
Construction Status Appraisal,Financing,Inspections
Schools
Elementary Schools Deerwood Elem (Osceola Cty)
Middle Schools Discovery Intermediate
High Schools Poinciana High School
Others
Pets Allowed Yes
HOA Fee Include 24-Hour Guard,Cable TV,Pool,Internet,Maintenance Grounds,Recreational Facilities,Security,Sewer,Trash
Senior Community No
Ownership Fee Simple
Monthly Total Fees $497
Acceptable Financing Cash, Conventional, FHA, VA Loan
Membership Fee Required Required
Listing Terms Cash, Conventional, FHA, VA Loan
Special Listing Condition None
Read Less
Want to know what your home might be worth? Contact us for a FREE valuation!

Our team is ready to help you sell your home for the highest possible price ASAP

© 2024 My Florida Regional MLS DBA Stellar MLS. All Rights Reserved.
Bought with S & D REAL ESTATE SERVICE LLC






