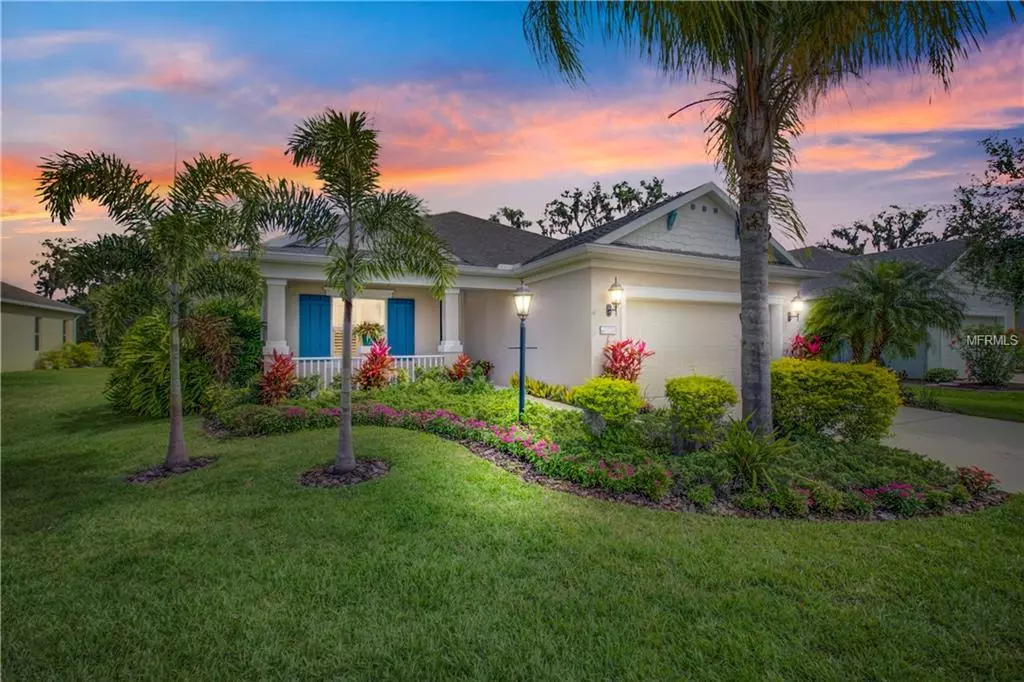$295,000
For more information regarding the value of a property, please contact us for a free consultation.
11726 MAJOR TURNER RUN Parrish, FL 34219
3 Beds
3 Baths
2,241 SqFt
Key Details
Sold Price $295,000
Property Type Single Family Home
Sub Type Single Family Residence
Listing Status Sold
Purchase Type For Sale
Square Footage 2,241 sqft
Price per Sqft $131
Subdivision Forest Creek Ph I & Iia
MLS Listing ID A4432106
Sold Date 06/21/19
Bedrooms 3
Full Baths 2
Half Baths 1
Construction Status Financing,Inspections
HOA Fees $9/ann
HOA Y/N Yes
Year Built 2013
Annual Tax Amount $5,177
Lot Size 9,583 Sqft
Acres 0.22
Property Description
CDD BOND IS PAID OFF ON THIS PRISTINE HOME DESIGNED EXCLUSIVELY FOR YOUR COMFORT! This ever popular Starlight model features 2233 sq ft with 3 bedrooms, 2.5 baths,den/study and 2 car extended garage . The list of upgrades and special features is long beginning with the foyer/gallery which welcomes you to exquisite inlaid tiles. The fun begins when you cook in this dream kitchen which has an open concept, granite counter tops, mosaic tile back splash, under counter lighting, induction range with free standing hood, a french door refrigerator and bright soft close cabinets and drawers. The over sized lanai (with pocket glass slider) offers complete privacy due to the wall of lush tropical vegetation; which consists of Sabal and Areca palms, making this area of the home your perfect little get-a-way. The great room and master bedroom have coffer ceilings and/or speaker system. All ceiling fans are remote controlled and bathrooms have new LED fixture. Plantation shutters or upgraded blinds have been installed on all windows. Expect low utility bills due to the installation of the attics radiant barrier. The HVAC system has been upgraded to 14 seer with whole house UV germicidal lights and comes with a 10 year warranty. Additional electrical outlets have been added to the large pantry to more easily house small appliances. An alarm system completes the list of special features. This home is a MUST SEE and built with all the comforts you expect. CDD FEE IS INCLUDED IN TOTAL TAX AMOUNT. ($3,024+$2,153=$5,177)
Location
State FL
County Manatee
Community Forest Creek Ph I & Iia
Zoning PDR
Rooms
Other Rooms Den/Library/Office, Great Room
Interior
Interior Features Ceiling Fans(s), Crown Molding
Heating Central
Cooling Central Air
Flooring Carpet, Ceramic Tile, Hardwood
Fireplace false
Appliance Dishwasher, Dryer, Microwave, Range, Washer
Laundry Inside, Laundry Room
Exterior
Exterior Feature Hurricane Shutters, Rain Gutters, Sidewalk, Sliding Doors
Parking Features Driveway, Garage Door Opener, Oversized
Garage Spaces 2.0
Community Features Deed Restrictions, Fishing, Fitness Center, Gated, Golf Carts OK, Irrigation-Reclaimed Water, Playground, Pool
Utilities Available Cable Connected
Amenities Available Basketball Court, Clubhouse, Fitness Center, Gated, Playground, Pool, Spa/Hot Tub
Roof Type Shingle
Attached Garage true
Garage true
Private Pool No
Building
Story 1
Entry Level One
Foundation Slab
Lot Size Range Up to 10,889 Sq. Ft.
Builder Name Neal Communities
Sewer Public Sewer
Water Public
Structure Type Block,Stucco
New Construction false
Construction Status Financing,Inspections
Schools
Elementary Schools Williams Elementary
Middle Schools Buffalo Creek Middle
Others
Pets Allowed Yes
HOA Fee Include Pool,Management
Senior Community No
Ownership Fee Simple
Monthly Total Fees $9
Acceptable Financing Cash, Conventional, FHA, USDA Loan, VA Loan
Membership Fee Required Required
Listing Terms Cash, Conventional, FHA, USDA Loan, VA Loan
Special Listing Condition None
Read Less
Want to know what your home might be worth? Contact us for a FREE valuation!

Our team is ready to help you sell your home for the highest possible price ASAP

© 2024 My Florida Regional MLS DBA Stellar MLS. All Rights Reserved.
Bought with COLDWELL BANKER RESIDENTIAL R.






