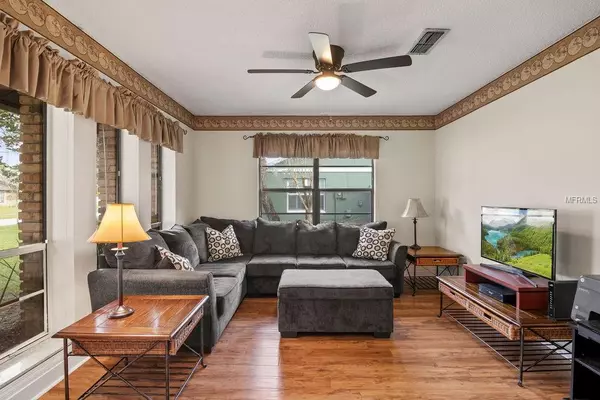$320,000
For more information regarding the value of a property, please contact us for a free consultation.
1241 CHEETAH TRL Winter Springs, FL 32708
3 Beds
2 Baths
1,817 SqFt
Key Details
Sold Price $320,000
Property Type Single Family Home
Sub Type Single Family Residence
Listing Status Sold
Purchase Type For Sale
Square Footage 1,817 sqft
Price per Sqft $176
Subdivision Tuscawilla Unit 06
MLS Listing ID O5770060
Sold Date 04/26/19
Bedrooms 3
Full Baths 2
Construction Status Appraisal,Financing,Inspections
HOA Y/N No
Year Built 1979
Annual Tax Amount $2,112
Lot Size 0.430 Acres
Acres 0.43
Property Description
Character and charm in the heart of desirable Tuscawilla! Tuscawilla is a golf and country club community. Classic traditional 3 bedrooms and 2 full baths with a very large yard. NEW ROOF in February 2019. This home has a formal living and a formal dining room both have double doors and offer flexibility of use such as an office/study or children's area. There is a large open family room with a wood burning fireplace. The family room and kitchen are open making it great for entertaining. Kitchen has newer Whirlpool stainless appliances. Family room opens to a massive screened and covered porch that provides an outside relaxing and entertaining area. The bedrooms are a split plan offering additional privacy. There is a two car attached garage. Large lot with mature landscaping and a completely fenced private backyard. This home is located on a peaceful street only minutes away from shopping, restaurants, schools and Trotwood Park. NO HOA! Ok to store your boat or RV in the backyard. Please ask for a detailed list of upgrades and recent improvements. TOP RATED SEMINOLE COUNTY SCHOOLS. Call for a private showing today!
Location
State FL
County Seminole
Community Tuscawilla Unit 06
Zoning PUD
Rooms
Other Rooms Breakfast Room Separate, Family Room, Formal Dining Room Separate, Formal Living Room Separate
Interior
Interior Features Ceiling Fans(s), Split Bedroom, Vaulted Ceiling(s)
Heating Central
Cooling Central Air
Flooring Carpet, Ceramic Tile, Laminate
Fireplaces Type Family Room, Wood Burning
Fireplace true
Appliance Dishwasher, Disposal, Microwave, Range
Laundry In Garage
Exterior
Exterior Feature Fence, Irrigation System, Sidewalk
Parking Features Garage Faces Side
Garage Spaces 2.0
Community Features Park, Playground, Sidewalks
Utilities Available BB/HS Internet Available, Cable Available, Electricity Connected, Public
Roof Type Shingle
Porch Covered, Patio, Rear Porch, Screened
Attached Garage true
Garage true
Private Pool No
Building
Lot Description Sidewalk, Paved
Foundation Slab
Lot Size Range 1/4 Acre to 21779 Sq. Ft.
Sewer Public Sewer
Water Public
Architectural Style Traditional
Structure Type Block,Brick,Siding
New Construction false
Construction Status Appraisal,Financing,Inspections
Others
Pets Allowed Yes
Senior Community No
Ownership Fee Simple
Acceptable Financing Cash, Conventional, FHA, VA Loan
Listing Terms Cash, Conventional, FHA, VA Loan
Special Listing Condition None
Read Less
Want to know what your home might be worth? Contact us for a FREE valuation!

Our team is ready to help you sell your home for the highest possible price ASAP

© 2024 My Florida Regional MLS DBA Stellar MLS. All Rights Reserved.
Bought with METRO REALTY GROUP LLC






