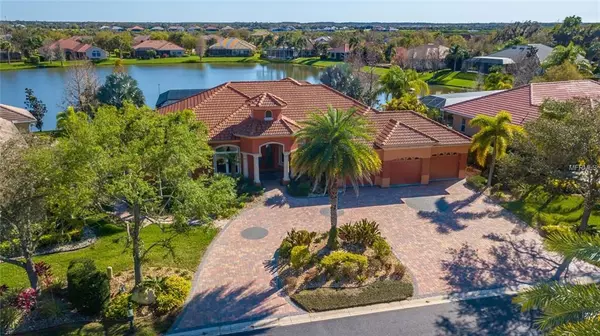$750,000
For more information regarding the value of a property, please contact us for a free consultation.
11452 SAVANNAH LAKES DR Parrish, FL 34219
3 Beds
4 Baths
3,772 SqFt
Key Details
Sold Price $750,000
Property Type Single Family Home
Sub Type Single Family Residence
Listing Status Sold
Purchase Type For Sale
Square Footage 3,772 sqft
Price per Sqft $198
Subdivision River Wilderness Ph Iii Sp D2
MLS Listing ID A4429758
Sold Date 06/03/19
Bedrooms 3
Full Baths 3
Half Baths 1
HOA Fees $150/ann
HOA Y/N Yes
Year Built 2005
Annual Tax Amount $6,500
Lot Size 0.420 Acres
Acres 0.42
Property Description
This magnificent home, in the highly sought-after River Wilderness Golf & Country Club, gated community, welcomes you with a warm and inviting feel. The beautiful lighting accents the open, spacious, and spectacular rooms. From the moment you enter, you will love the attention to details and the expansive views of the infinity pool and Savannah Lake. The home offers beautiful crown molding and intricate ceiling details. The kitchen is a chef's dream with 8 gas burners, customer cabinets, a large granite island, gas stove and a sub-zero refrigerator. Entertaining is a breeze with the game room that features a wet bar, surround sound, and recessed lighting. A tiled lanai surrounds the heated saltwater pool and spa, creating the perfect outdoor oasis adding fluidity for both inside to outside entertaining. The spacious lanai allows for taking in the sun, additional dining, grilling, or enjoying a cocktail in the summer sun. After a long day, retire for the night in the private and secluded master suite, featuring a luxurious master bath. This home is a must see in River Wilderness!
Location
State FL
County Manatee
Community River Wilderness Ph Iii Sp D2
Zoning PDR/NCO
Rooms
Other Rooms Den/Library/Office, Family Room, Inside Utility
Interior
Interior Features Built-in Features, Ceiling Fans(s), Crown Molding, Dry Bar, Eat-in Kitchen, High Ceilings, Open Floorplan, Solid Wood Cabinets, Split Bedroom, Stone Counters, Tray Ceiling(s), Walk-In Closet(s), Window Treatments
Heating Central
Cooling Central Air
Flooring Carpet, Marble, Tile, Wood
Fireplaces Type Gas
Fireplace true
Appliance Bar Fridge, Dishwasher, Disposal, Microwave, Range, Refrigerator, Wine Refrigerator
Laundry Inside
Exterior
Exterior Feature Hurricane Shutters, Irrigation System, Outdoor Grill, Outdoor Kitchen, Rain Gutters, Sliding Doors
Parking Features Circular Driveway, Garage Door Opener, Oversized
Garage Spaces 3.0
Pool Heated, In Ground, Infinity, Salt Water, Screen Enclosure
Community Features Boat Ramp, Deed Restrictions, Gated, Golf
Utilities Available Cable Available, Cable Connected, Electricity Connected
Amenities Available Gated, Recreation Facilities, Security
Waterfront Description Lake
View Y/N 1
View Water
Roof Type Tile
Porch Enclosed, Screened
Attached Garage true
Garage true
Private Pool Yes
Building
Lot Description Paved, Private
Entry Level One
Foundation Slab
Lot Size Range 1/4 Acre to 21779 Sq. Ft.
Sewer Public Sewer
Water Public
Structure Type Block,Stucco
New Construction false
Schools
Elementary Schools Williams Elementary
Middle Schools Lincoln Middle
High Schools Palmetto High
Others
Pets Allowed Yes
HOA Fee Include Private Road,Security
Senior Community No
Ownership Fee Simple
Monthly Total Fees $150
Acceptable Financing Cash, Conventional
Membership Fee Required Required
Listing Terms Cash, Conventional
Special Listing Condition None
Read Less
Want to know what your home might be worth? Contact us for a FREE valuation!

Our team is ready to help you sell your home for the highest possible price ASAP

© 2024 My Florida Regional MLS DBA Stellar MLS. All Rights Reserved.
Bought with DWELL REAL ESTATE






