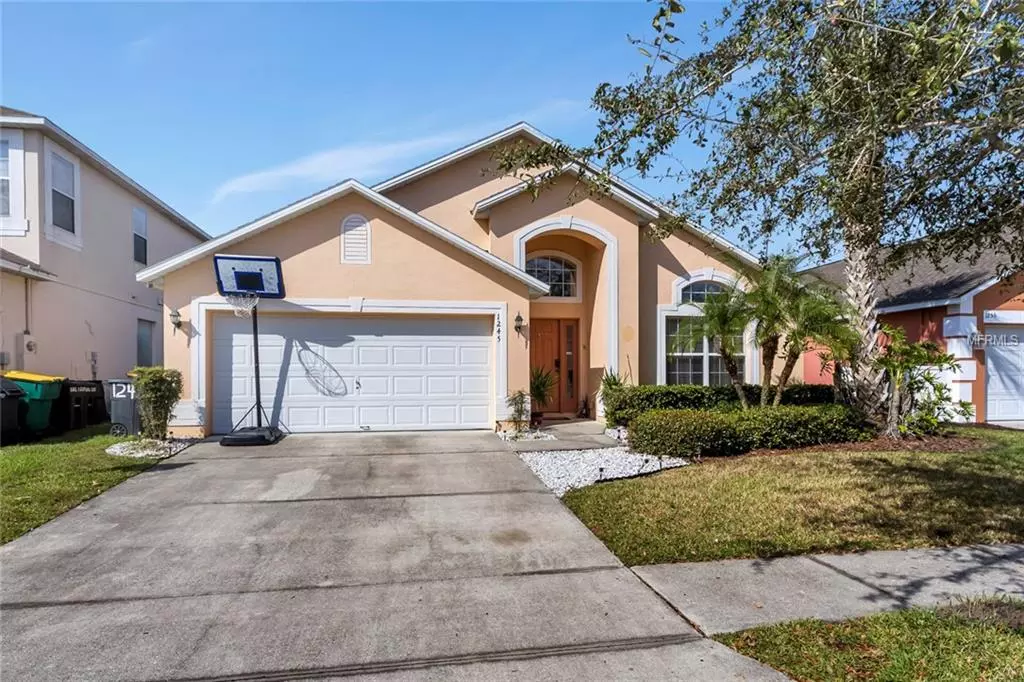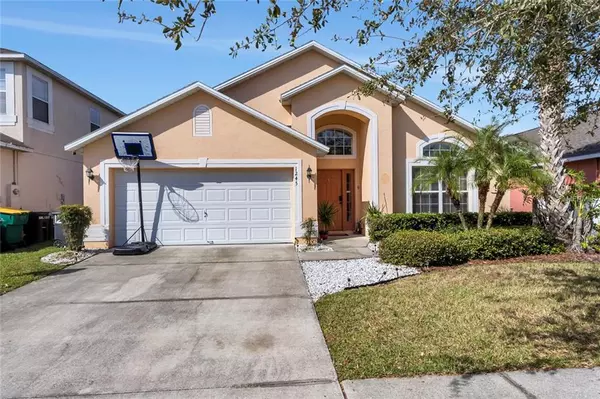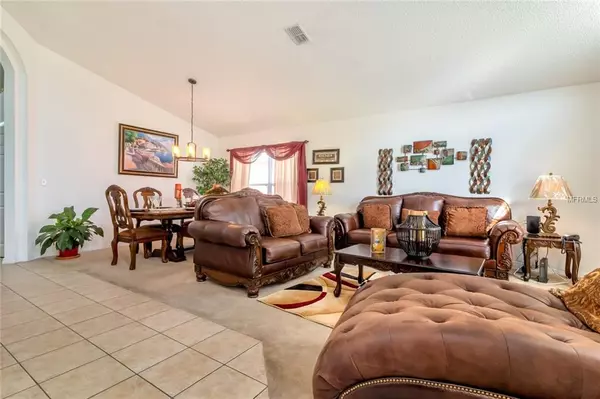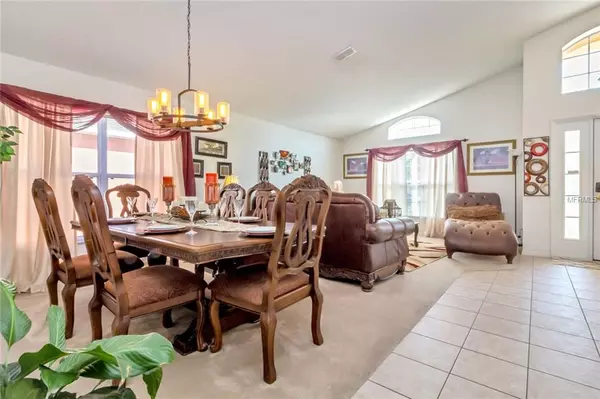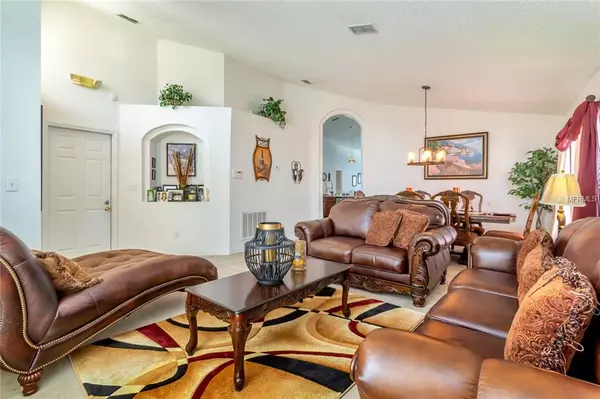$265,000
For more information regarding the value of a property, please contact us for a free consultation.
1245 SEASONS BLVD Kissimmee, FL 34746
4 Beds
3 Baths
1,940 SqFt
Key Details
Sold Price $265,000
Property Type Single Family Home
Sub Type Single Family Residence
Listing Status Sold
Purchase Type For Sale
Square Footage 1,940 sqft
Price per Sqft $136
Subdivision Seasons
MLS Listing ID S5013852
Sold Date 11/20/19
Bedrooms 4
Full Baths 3
Construction Status Appraisal,Financing,Inspections
HOA Fees $160/qua
HOA Y/N Yes
Year Built 2005
Annual Tax Amount $2,824
Lot Size 5,662 Sqft
Acres 0.13
Property Description
Welcome home! Your search ends here with this 4 Bedroom/3 Bathroom pool home. Upon entering the home you are welcomed by a spacious and open Living/Dining room combo.
The chef of the home is certain to be pleased with the Kitchen showcasing wood cabinets, stainless steel appliances. The large Master Bedroom provides plenty of space with an ensuite featuring a dual-sink vanity and garden tub. Additional Bedrooms are generously sized and ideal for family, guests, a home office, and just about anything else to fit your needs. The screened-in pool and patio is perfect for creating an inviting setting for guests. The screened pool provides a perfect set-up for your backyard oasis to enjoy cook-outs with family and friends, or simply lounging in the gorgeous Florida weather. Convenient location with ease of access to major highways making commutes around Central Florida a breeze. Plenty of dinning and shopping options nearby. Don't miss this opportunity!
Location
State FL
County Osceola
Community Seasons
Zoning PD
Interior
Interior Features Ceiling Fans(s), High Ceilings, Kitchen/Family Room Combo, Living Room/Dining Room Combo, Open Floorplan, Walk-In Closet(s)
Heating Central, Electric
Cooling Central Air
Flooring Carpet, Tile, Vinyl
Furnishings Unfurnished
Fireplace false
Appliance Dishwasher, Disposal, Dryer, Electric Water Heater, Freezer, Microwave, Range, Washer
Laundry In Garage
Exterior
Exterior Feature Irrigation System, Sidewalk
Garage Spaces 2.0
Pool In Ground
Community Features Playground
Utilities Available Cable Available, Cable Connected, Electricity Available, Electricity Connected, Street Lights
Roof Type Shingle
Attached Garage true
Garage true
Private Pool Yes
Building
Lot Description Level, Sidewalk, Paved
Foundation Slab
Lot Size Range Up to 10,889 Sq. Ft.
Sewer Public Sewer
Water None
Structure Type Block,Stucco
New Construction false
Construction Status Appraisal,Financing,Inspections
Others
Pets Allowed Breed Restrictions, Yes
HOA Fee Include Maintenance Grounds
Senior Community No
Ownership Fee Simple
Monthly Total Fees $160
Acceptable Financing Cash, Conventional, FHA, VA Loan
Membership Fee Required Required
Listing Terms Cash, Conventional, FHA, VA Loan
Special Listing Condition None
Read Less
Want to know what your home might be worth? Contact us for a FREE valuation!

Our team is ready to help you sell your home for the highest possible price ASAP

© 2024 My Florida Regional MLS DBA Stellar MLS. All Rights Reserved.
Bought with LA ROSA REALTY, LLC


