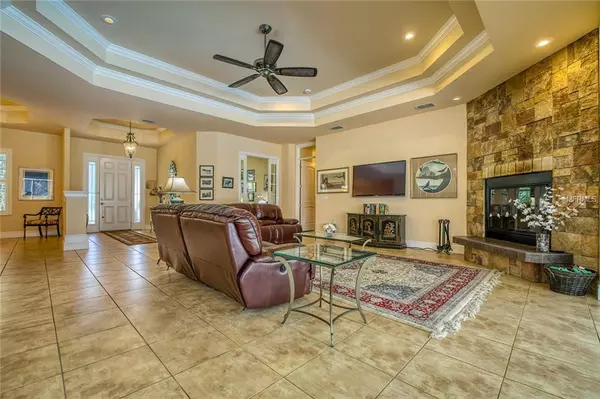$580,000
For more information regarding the value of a property, please contact us for a free consultation.
15123 MORGAN LN Brooksville, FL 34601
3 Beds
3 Baths
2,809 SqFt
Key Details
Sold Price $580,000
Property Type Single Family Home
Sub Type Single Family Residence
Listing Status Sold
Purchase Type For Sale
Square Footage 2,809 sqft
Price per Sqft $206
Subdivision Audubon Trace - Class 1 Sub
MLS Listing ID T3157179
Sold Date 04/30/19
Bedrooms 3
Full Baths 3
Construction Status Other Contract Contingencies
HOA Y/N No
Year Built 2012
Annual Tax Amount $3,855
Lot Size 9.800 Acres
Acres 9.8
Property Description
Welcome home to a place of peace and tranquility. Only 7 years new, this lovely custom built farmhouse sits within an enclave of only a few homes off a private road. Enter the lovely foyer to be greeted by the large great room which showcases the pocketed wall of windows, creating the ultimate indoor/outdoor living experience. The natural stone wood burning fireplace is deep enough to bake your own pizzas! Enjoy a dip directly from your master in the large screened pool.
Exotic granite kitchen counter tops. Propane gas kitchen cook top, stainless hood, stainless steel appliances, porcelain farmhouse sink. Soft close kitchen cabinetry, with pewter pulls. Leaded glass door at walk-in pantry. Master has Hardwood floors and offers two walk in closets.
This 3 Bedroom/Den/3bath home, boasts solid wood moldings and 6 1/2 inch baseboard , Solid 8 foot double raised panel doors with 3 3/8 inch trim with rosettes & plinth blocks throughout
9.8 acres with horse fencing along 4 sides. Solar Powered gated entrance to 440 foot lane that leads to the home. Stone pavers on lanai. 12ft ceilings, Low E Windows, granite in all baths, solid double raised panel interior doors. Pool bath with towel butler. All bedrooms have walk in closets. Hunter Douglas window coverings. 75 gallon water heater, water softener. 3 car garage. Blue prints will be made available to buyer. Master bedroom foyer chandelier does not convey.
Location
State FL
County Hernando
Community Audubon Trace - Class 1 Sub
Rooms
Other Rooms Breakfast Room Separate, Den/Library/Office, Family Room, Formal Living Room Separate
Interior
Interior Features Built-in Features, Crown Molding, Eat-in Kitchen, High Ceilings, Open Floorplan, Solid Wood Cabinets, Stone Counters, Tray Ceiling(s), Walk-In Closet(s)
Heating Central, Propane
Cooling Central Air
Flooring Brick, Carpet, Tile, Wood
Fireplaces Type Family Room, Wood Burning
Furnishings Unfurnished
Fireplace true
Appliance Built-In Oven, Cooktop, Dishwasher, Disposal, Exhaust Fan, Gas Water Heater, Microwave, Range, Refrigerator, Water Softener
Laundry Laundry Room
Exterior
Exterior Feature Fence, Sliding Doors
Garage Driveway, Garage Faces Side, Oversized
Garage Spaces 3.0
Pool Auto Cleaner, Heated, In Ground, Lighting, Outside Bath Access, Salt Water, Screen Enclosure
Utilities Available BB/HS Internet Available, Cable Available, Cable Connected, Phone Available, Underground Utilities
Waterfront false
View Trees/Woods
Roof Type Other
Parking Type Driveway, Garage Faces Side, Oversized
Attached Garage true
Garage true
Private Pool Yes
Building
Lot Description In County, Pasture, Zoned for Horses
Story 1
Entry Level One
Foundation Slab
Lot Size Range 5 to less than 10
Builder Name Alexander
Sewer Septic Tank
Water Well
Architectural Style Custom
Structure Type Block,Stucco
New Construction false
Construction Status Other Contract Contingencies
Others
Pets Allowed Yes
Senior Community No
Ownership Fee Simple
Acceptable Financing Cash, Conventional, FHA
Listing Terms Cash, Conventional, FHA
Special Listing Condition None
Read Less
Want to know what your home might be worth? Contact us for a FREE valuation!

Our team is ready to help you sell your home for the highest possible price ASAP

© 2024 My Florida Regional MLS DBA Stellar MLS. All Rights Reserved.
Bought with CENTURY 21 ELITE LOCATIONS, INC






