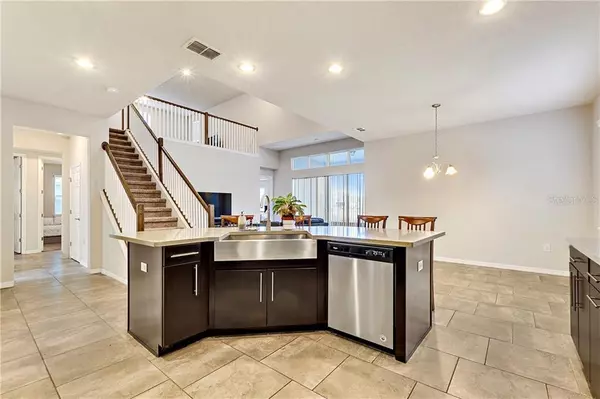$415,000
For more information regarding the value of a property, please contact us for a free consultation.
2502 FOLIO WAY Kissimmee, FL 34741
5 Beds
4 Baths
3,177 SqFt
Key Details
Sold Price $415,000
Property Type Single Family Home
Sub Type Single Family Residence
Listing Status Sold
Purchase Type For Sale
Square Footage 3,177 sqft
Price per Sqft $130
Subdivision Tapestry
MLS Listing ID O5761960
Sold Date 09/30/19
Bedrooms 5
Full Baths 4
Construction Status Appraisal
HOA Fees $128/ann
HOA Y/N Yes
Year Built 2017
Annual Tax Amount $6,921
Lot Size 6,534 Sqft
Acres 0.15
Property Description
*$3,000 Toward Closing Cost with Full Offer* SELLER MOTIVATED TO SELL!! ALL OFFERS ARE WELCOMED!!!* Enjoy this beautiful 5 BDRM/4 BA two-story home, situated on an oversized lot with pond views in both front and rear, located in the desirable Tapestry Community. The large foyer welcomes you into the ample bonus room/den, and dining room, each flooded with natural light. Next up is the gourmet kitchen, featuring granite counter tops, large center island, and stainless appliances, overlooking the spacious living area with sliding glass doors leading to the screened in porch overlooking the rear pond, perfect for entertaining family and friends. Off the living area, you'll find the master bedroom, complete with his and her vanities and separate shower and Jacuzzi tub. The split floor plan offers 3 more BDRMs and another full bath downstairs. Upstairs you'll find a huge loft area, a fifth bedroom, and another full bath. Conveniently located in Kissimmee near Orlando, FL, Outlet Malls and Theme Park Attraction and more! Enjoy!
Location
State FL
County Osceola
Community Tapestry
Zoning R1
Rooms
Other Rooms Bonus Room, Den/Library/Office, Family Room, Florida Room, Formal Dining Room Separate, Formal Living Room Separate, Loft, Storage Rooms
Interior
Interior Features Eat-in Kitchen, High Ceilings, Living Room/Dining Room Combo, Open Floorplan, Walk-In Closet(s)
Heating Electric
Cooling Central Air
Flooring Carpet, Tile
Furnishings Unfurnished
Fireplace false
Appliance Built-In Oven, Cooktop, Dishwasher, Disposal, Dryer, Electric Water Heater, Microwave, Range, Refrigerator, Washer
Laundry Inside, Laundry Room
Exterior
Exterior Feature Lighting, Sidewalk, Sliding Doors
Parking Features Driveway, Garage Door Opener
Garage Spaces 3.0
Community Features Fitness Center, Gated, Park, Playground, Pool, Sidewalks, Waterfront
Utilities Available Public
Amenities Available Fitness Center, Gated
View Y/N 1
View Park/Greenbelt, Water
Roof Type Concrete
Porch Covered, Enclosed, Front Porch, Patio
Attached Garage true
Garage true
Private Pool No
Building
Lot Description Sidewalk, Private
Entry Level Two
Foundation Slab
Lot Size Range Up to 10,889 Sq. Ft.
Builder Name Mattamy Homes
Sewer Public Sewer
Water Public
Architectural Style Contemporary
Structure Type Block,Wood Frame
New Construction false
Construction Status Appraisal
Schools
Elementary Schools Floral Ridge Elementary
High Schools Osceola High School
Others
Pets Allowed Yes
HOA Fee Include 24-Hour Guard
Senior Community No
Ownership Fee Simple
Monthly Total Fees $128
Acceptable Financing Cash, Conventional, FHA, VA Loan
Membership Fee Required Required
Listing Terms Cash, Conventional, FHA, VA Loan
Special Listing Condition None
Read Less
Want to know what your home might be worth? Contact us for a FREE valuation!

Our team is ready to help you sell your home for the highest possible price ASAP

© 2024 My Florida Regional MLS DBA Stellar MLS. All Rights Reserved.
Bought with NOVAK REALTY CORP






