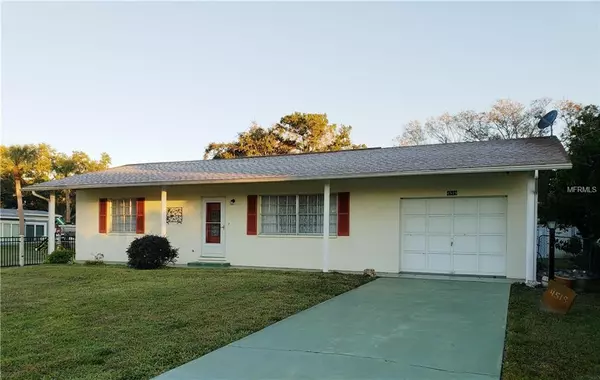$205,000
For more information regarding the value of a property, please contact us for a free consultation.
4518 8TH STREET CT E Ellenton, FL 34222
2 Beds
1 Bath
1,040 SqFt
Key Details
Sold Price $205,000
Property Type Single Family Home
Sub Type Single Family Residence
Listing Status Sold
Purchase Type For Sale
Square Footage 1,040 sqft
Price per Sqft $197
Subdivision Manalee First Add
MLS Listing ID A4425728
Sold Date 05/03/19
Bedrooms 2
Full Baths 1
Construction Status Inspections
HOA Y/N No
Year Built 1977
Annual Tax Amount $907
Lot Size 9,147 Sqft
Acres 0.21
Property Description
Always dreamed of living in a Florida in a boating community? Maybe it's time to make that dream come true. Sweet little ranch home in Manalee subdivision on a saltwater canal leading to Manalee Bayou and then just a short 200 yards (m/l) to the Manatee River! Once on the river you can be at Woody's River Roo to enjoy waterfront music and dining with the locals or turn toward the West and be at the Gulf of Mexico in about 30 minutes. Life truly can be good! This home offers 2bedrooms and 1 bath and 1 car garage. Newer laminate flooring in main area of the house and newer carpeting in the bedrooms. The bath has been updated with easy walk-in shower with safety rails and popular higher vanity. Kitchen has breakfast bar that is open to dining room. Screened lanai overlooks a fenced rear yard with 75 ft. frontage on the canal. Storage shed, sprinkler system, all appliances including washer/dryer and extra freezer. Being sold "AS IS"
Location
State FL
County Manatee
Community Manalee First Add
Zoning RSF4.5
Direction E
Rooms
Other Rooms Formal Dining Room Separate
Interior
Interior Features Ceiling Fans(s), Thermostat
Heating Central, Electric
Cooling Central Air
Flooring Carpet, Laminate
Fireplace false
Appliance Dishwasher, Dryer, Electric Water Heater, Freezer, Ice Maker
Laundry In Garage
Exterior
Exterior Feature Fence, Irrigation System
Parking Features Driveway, Garage Door Opener, Off Street
Garage Spaces 1.0
Community Features None
Utilities Available Cable Available, Electricity Connected
Waterfront Description Canal - Brackish
View Y/N 1
Water Access 1
Water Access Desc Canal - Brackish
View Water
Roof Type Shingle
Porch Covered, Rear Porch, Screened
Attached Garage true
Garage true
Private Pool No
Building
Lot Description Flood Insurance Required, FloodZone, In County, Paved
Entry Level One
Foundation Slab
Lot Size Range Up to 10,889 Sq. Ft.
Sewer Public Sewer
Water Public
Architectural Style Ranch
Structure Type Block,Stucco
New Construction false
Construction Status Inspections
Schools
Elementary Schools Blackburn Elementary
Middle Schools Lincoln Middle
High Schools Palmetto High
Others
Senior Community No
Ownership Fee Simple
Acceptable Financing Cash, Conventional, FHA, USDA Loan, VA Loan
Listing Terms Cash, Conventional, FHA, USDA Loan, VA Loan
Special Listing Condition None
Read Less
Want to know what your home might be worth? Contact us for a FREE valuation!

Our team is ready to help you sell your home for the highest possible price ASAP

© 2024 My Florida Regional MLS DBA Stellar MLS. All Rights Reserved.
Bought with LESLIE WELLS REALTY, INC.





