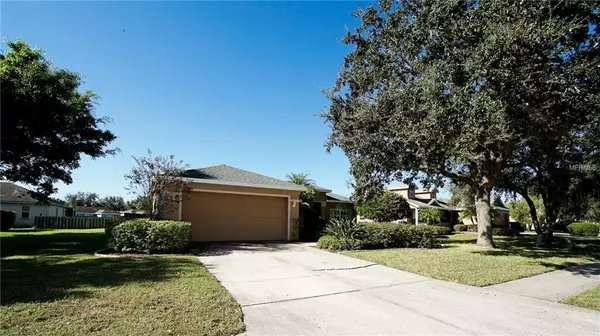$253,000
For more information regarding the value of a property, please contact us for a free consultation.
11833 COLYAR LN Parrish, FL 34219
3 Beds
2 Baths
1,570 SqFt
Key Details
Sold Price $253,000
Property Type Single Family Home
Sub Type Single Family Residence
Listing Status Sold
Purchase Type For Sale
Square Footage 1,570 sqft
Price per Sqft $161
Subdivision Kingsfield Ph Iii
MLS Listing ID A4418494
Sold Date 02/28/19
Bedrooms 3
Full Baths 2
Construction Status Financing,Inspections
HOA Fees $62/qua
HOA Y/N Yes
Year Built 2001
Annual Tax Amount $2,513
Lot Size 8,712 Sqft
Acres 0.2
Property Description
Casual elegance and very affordable. Major price improvement. Convenient north county location close to the new Fort Hamer bridge. No need to put your life on hold, waiting on new construction, when this beautiful home offers so much and all the work is done for you. Big money items already paid for, so you don't have to. New roof, new air conditioning system, updated kitchen with granite counter tops, all appliances included, gleaming wooden flooring, dedicated indoor laundry room. Enjoy the convenience of a walk-in closet in the master suite. Den/study room is perfect for a home office, already outfitted with tasteful shelving and storage built-ins. Simply move in and relax. Features a fully screened rear lanai with stunning lake views, sure to delight with every sunset. Add to all of this, the beautifully maintained community pool, basketball court and playground, just a short block away. Ready to be enjoyed and with no need to wait. This one ticks a lot of boxes. Low fees, not in a flood plain, no CDD fee, make this one your smart choice. Quick and easy access to US 301 and I-75 make for a pleasant commute to Tampa, St. Pete, and Sarasota. Nearby restaurants, a full range of services and a regional outlet mall just minutes from your driveway. Quick closing available. Several ways to finance. Great opportunity -- set up a showing today. Enjoy the virtual tour.
Location
State FL
County Manatee
Community Kingsfield Ph Iii
Zoning PDR
Rooms
Other Rooms Den/Library/Office
Interior
Interior Features Eat-in Kitchen, In Wall Pest System, Living Room/Dining Room Combo, Open Floorplan, Stone Counters, Walk-In Closet(s)
Heating Central, Electric
Cooling Central Air
Flooring Carpet, Ceramic Tile, Laminate
Furnishings Unfurnished
Fireplace false
Appliance Dishwasher, Disposal, Dryer, Electric Water Heater, Microwave, Range, Refrigerator, Washer
Laundry Laundry Room
Exterior
Exterior Feature Fence
Parking Features Garage Door Opener, Off Street
Garage Spaces 2.0
Community Features Deed Restrictions, Playground, Pool
Utilities Available Cable Connected, Electricity Connected
Amenities Available Basketball Court, Playground, Pool
Waterfront Description Pond
View Y/N 1
View Water
Roof Type Shingle
Porch Deck, Rear Porch, Screened
Attached Garage true
Garage true
Private Pool No
Building
Lot Description In County, Level, Paved
Entry Level One
Foundation Slab
Lot Size Range Up to 10,889 Sq. Ft.
Sewer Public Sewer
Water Public
Architectural Style Bungalow
Structure Type Block,Stucco
New Construction false
Construction Status Financing,Inspections
Schools
Elementary Schools Williams Elementary
Middle Schools Buffalo Creek Middle
High Schools Palmetto High
Others
Pets Allowed Yes
HOA Fee Include Pool,Management
Senior Community No
Ownership Fee Simple
Monthly Total Fees $62
Acceptable Financing Cash, Conventional, FHA, USDA Loan
Membership Fee Required Required
Listing Terms Cash, Conventional, FHA, USDA Loan
Special Listing Condition None
Read Less
Want to know what your home might be worth? Contact us for a FREE valuation!

Our team is ready to help you sell your home for the highest possible price ASAP

© 2024 My Florida Regional MLS DBA Stellar MLS. All Rights Reserved.
Bought with RE/MAX ALLIANCE GROUP






