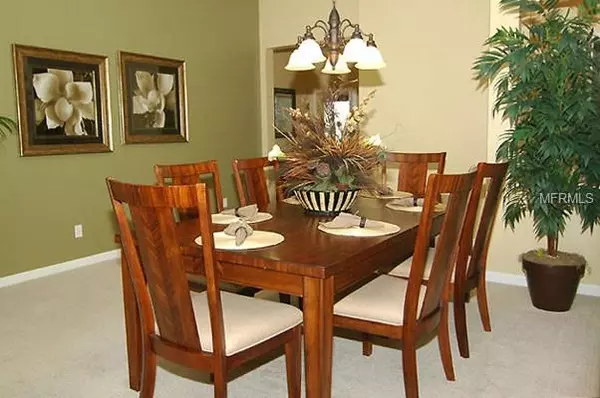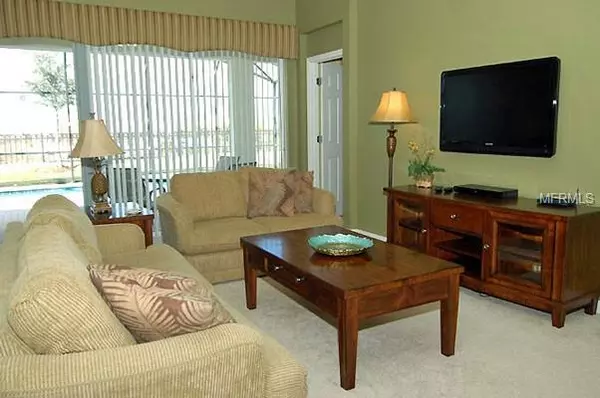$334,900
For more information regarding the value of a property, please contact us for a free consultation.
7821 BEECHFIELD ST Kissimmee, FL 34747
4 Beds
4 Baths
1,878 SqFt
Key Details
Sold Price $334,900
Property Type Single Family Home
Sub Type Single Family Residence
Listing Status Sold
Purchase Type For Sale
Square Footage 1,878 sqft
Price per Sqft $178
Subdivision Windsor Hills Ph 05
MLS Listing ID S5008974
Sold Date 05/16/19
Bedrooms 4
Full Baths 4
Construction Status Inspections
HOA Fees $350/qua
HOA Y/N Yes
Year Built 2006
Annual Tax Amount $3,923
Lot Size 6,098 Sqft
Acres 0.14
Property Description
Well-maintained popular floor plan 4 bed 4 bath home in Windsor Hills, one of the top rated and closest communities to Disney. This home is single story, making it perfect for a generational family. The bedrooms are split, with the large living space (living and dining areas) between them. Relax on the lanai . The lanai features an in-ground pool with and expansive covered deck area. The lanai also has an overhang with a ceiling fan, allowing you to escape the sun if desired. The garage has been fully converted to a game room, and features a foosball table, air hockey, billiards table, TV, and basketball game. The home has multiple updates including the pool and spa pumps (2015) and the pool heater (2016) being replaced. Windsor Hills is a guard-gated community and has a clubhouse that features a theater, arcade, fitness center, sundry shop, a large resort pool, spa, and brand new splash pad, and two new water slides. There is truly something for everyone in the resort and in this home!
Location
State FL
County Osceola
Community Windsor Hills Ph 05
Zoning PD
Interior
Interior Features High Ceilings
Heating Central, Electric
Cooling Central Air
Flooring Carpet, Ceramic Tile
Fireplace false
Appliance Dishwasher, Disposal, Dryer, Electric Water Heater, Microwave, Range, Refrigerator, Washer
Exterior
Exterior Feature Irrigation System
Garage Spaces 2.0
Utilities Available Public
Roof Type Shingle
Attached Garage true
Garage true
Private Pool Yes
Building
Foundation Slab
Lot Size Range Up to 10,889 Sq. Ft.
Sewer Public Sewer
Water None
Structure Type Block
New Construction false
Construction Status Inspections
Others
Pets Allowed No
Senior Community No
Ownership Fee Simple
Monthly Total Fees $350
Membership Fee Required Required
Special Listing Condition None
Read Less
Want to know what your home might be worth? Contact us for a FREE valuation!

Our team is ready to help you sell your home for the highest possible price ASAP

© 2024 My Florida Regional MLS DBA Stellar MLS. All Rights Reserved.
Bought with RE/MAX PRIME PROPERTIES






