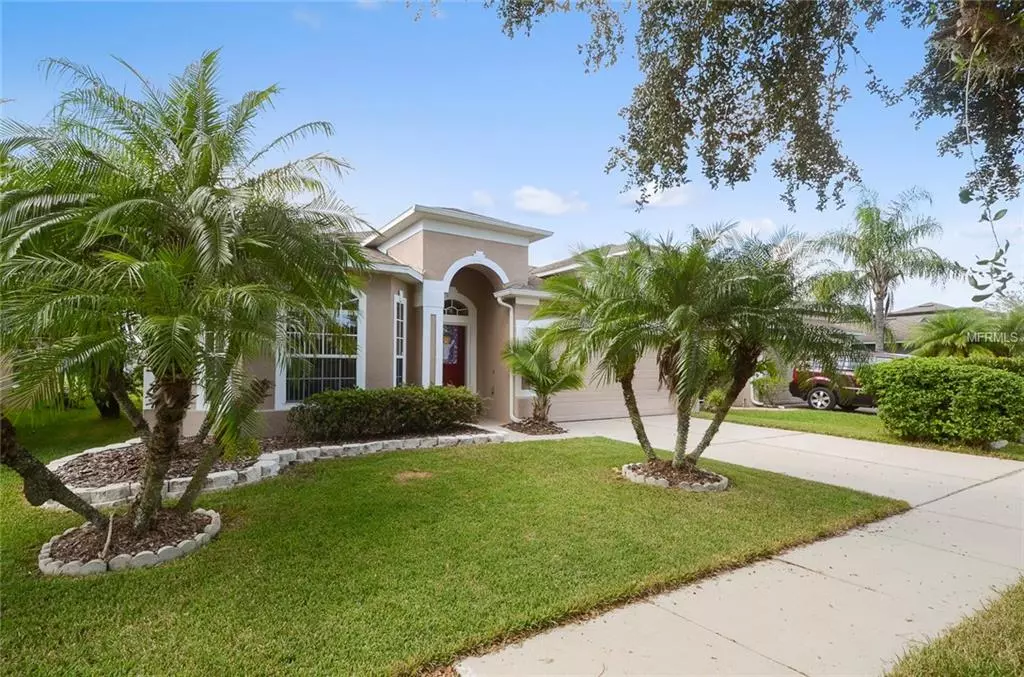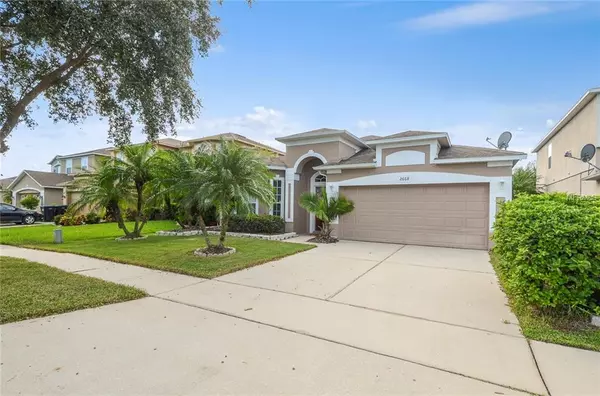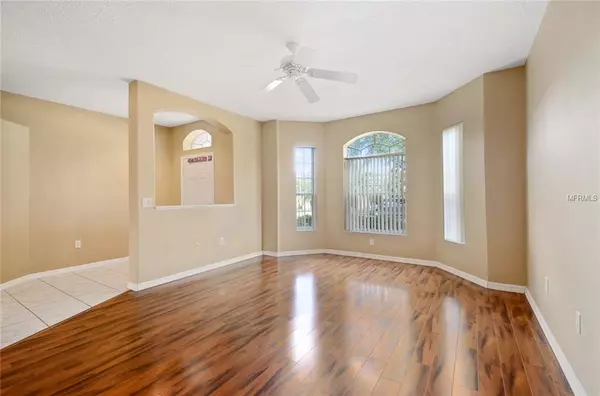$298,000
For more information regarding the value of a property, please contact us for a free consultation.
2668 DOVER GLEN CIR Orlando, FL 32828
4 Beds
2 Baths
2,121 SqFt
Key Details
Sold Price $298,000
Property Type Single Family Home
Sub Type Single Family Residence
Listing Status Sold
Purchase Type For Sale
Square Footage 2,121 sqft
Price per Sqft $140
Subdivision Stoneybrook Ut 09 49 75
MLS Listing ID O5740882
Sold Date 01/11/19
Bedrooms 4
Full Baths 2
Construction Status Appraisal,Financing,Inspections
HOA Y/N No
Year Built 2003
Annual Tax Amount $2,757
Lot Size 5,662 Sqft
Acres 0.13
Property Description
Come see this great pool home located in the golf community of Stoneybrook, voted one of the Top 5 Hottest Communities in the Country. You enter into the formal dining room and living room, great space to entertain. The kitchen and family room are located in the back of the house with gorgeous views of the pool overlooking the pond. The inviting pool has a screen enclosure with plenty of room for tables and chairs to relax. There is a split bedroom plan for additional privacy. The master bathroom has a garden tub with a separate shower and dual sinks. This home is located in desirable Stoneybrook which offers a 24-hour guard/gated community. Some of the amenities include 18-hole golf course with a pro shop and driving range. Club house and restaurant and banquet facilities. Fitness Center, Community Pool, Play Ground and more! The community is zoned for A rated schools. Only minutes away from down town Avalon Park, Waterford Shopping Center, Lockheed Martin, Siemens, UCF, Orlando International Airport and major highways.
Location
State FL
County Orange
Community Stoneybrook Ut 09 49 75
Zoning P-D
Rooms
Other Rooms Family Room, Formal Dining Room Separate, Formal Living Room Separate, Inside Utility
Interior
Interior Features Built-in Features, Ceiling Fans(s), Central Vaccum, Dry Bar, Eat-in Kitchen, High Ceilings, Solid Surface Counters, Walk-In Closet(s)
Heating Baseboard, Electric
Cooling Central Air
Flooring Ceramic Tile, Laminate
Fireplaces Type Gas, Family Room
Fireplace true
Appliance Dishwasher, Disposal, Dryer, Electric Water Heater, Microwave, Range, Refrigerator
Laundry Inside
Exterior
Exterior Feature Irrigation System, Sliding Doors
Parking Features Garage Door Opener
Garage Spaces 2.0
Pool In Ground, Screen Enclosure
Utilities Available Cable Connected, Electricity Connected, Public, Sewer Connected, Street Lights
Waterfront Description Pond
View Y/N 1
View Water
Roof Type Shingle
Porch Covered, Patio, Screened
Attached Garage true
Garage true
Private Pool Yes
Building
Lot Description Sidewalk, Paved
Foundation Slab
Lot Size Range Up to 10,889 Sq. Ft.
Sewer Public Sewer
Water Public
Structure Type Block,Stucco
New Construction false
Construction Status Appraisal,Financing,Inspections
Others
Pets Allowed Yes
Ownership Fee Simple
Acceptable Financing Cash, Conventional, FHA, VA Loan
Listing Terms Cash, Conventional, FHA, VA Loan
Special Listing Condition None
Read Less
Want to know what your home might be worth? Contact us for a FREE valuation!

Our team is ready to help you sell your home for the highest possible price ASAP

© 2025 My Florida Regional MLS DBA Stellar MLS. All Rights Reserved.
Bought with GO REALTY LLC





