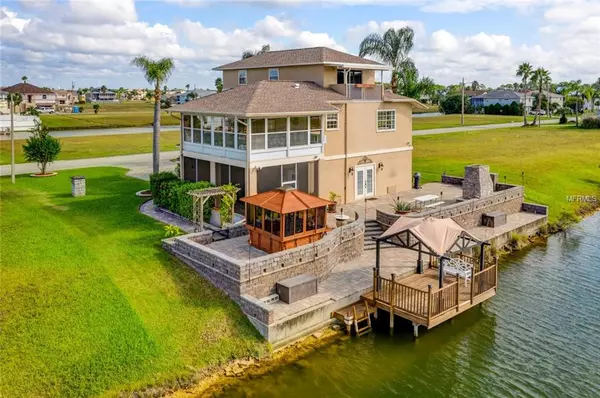$400,000
For more information regarding the value of a property, please contact us for a free consultation.
3448 CROAKER DR Hernando Beach, FL 34607
3 Beds
3 Baths
2,016 SqFt
Key Details
Sold Price $400,000
Property Type Single Family Home
Sub Type Single Family Residence
Listing Status Sold
Purchase Type For Sale
Square Footage 2,016 sqft
Price per Sqft $198
Subdivision Hernando Beach
MLS Listing ID W7805796
Sold Date 08/29/19
Bedrooms 3
Full Baths 2
Half Baths 1
Construction Status Financing
HOA Fees $22/ann
HOA Y/N Yes
Year Built 1994
Annual Tax Amount $400
Lot Size 7,405 Sqft
Acres 0.17
Lot Dimensions 75x100
Property Description
SELLERS SAY THEY ARE MOTIVATED, PRICE JUST DECREASED $10K!!! This lovely 3 Bedroom 2.5 Bath Waterfront Home is being offered Furnished (see Exclusions List). Retire nightly to your private master suite on the third level. From here you can see the Gulf of Mexico or relax on your private Balcony. You will love to entertain family and friends or just sit quietly in your own Backyard Paradise sipping wine at the end of a long day. Enjoy the Outdoor Fireplace, Waterfall and Hot Tub. Kitchen has been completely remodeled. The home has a new roof (2016), new Kitchen Appliances, new Water Heater and a whole house Water Purification system. Hernando Beach South is a Deed Restricted Community with low HOA fee. Indirect Access to the Gulf of Mexico and located in the AE Flood Zone where insurance is more affordable. Please view the Virtual Tour. TIME TO TAKE A LOOK AND MAKE AN OFFER!
Location
State FL
County Hernando
Community Hernando Beach
Zoning R1B
Rooms
Other Rooms Florida Room, Inside Utility, Storage Rooms
Interior
Interior Features Built-in Features, Ceiling Fans(s), Eat-in Kitchen, Kitchen/Family Room Combo, Open Floorplan, Solid Wood Cabinets, Split Bedroom, Walk-In Closet(s), Window Treatments
Heating Central, Electric
Cooling Central Air
Flooring Carpet, Ceramic Tile, Laminate, Vinyl, Wood
Fireplaces Type Free Standing, Other, Wood Burning
Furnishings Furnished
Fireplace true
Appliance Bar Fridge, Dishwasher, Disposal, Dryer, Electric Water Heater, Exhaust Fan, Microwave, Range, Refrigerator, Washer, Water Filtration System
Laundry Inside, Laundry Room
Exterior
Exterior Feature Balcony, Irrigation System, Lighting, Rain Gutters
Parking Features Driveway, Garage Door Opener
Garage Spaces 1.0
Community Features Deed Restrictions, Fishing, No Truck/RV/Motorcycle Parking, Park, Playground, Boat Ramp, Water Access, Waterfront
Utilities Available BB/HS Internet Available, Electricity Connected, Public, Sewer Connected, Water Available
Amenities Available Boat Slip, Vehicle Restrictions
Waterfront Description Canal - Brackish
View Y/N 1
Water Access 1
Water Access Desc Canal - Brackish,Gulf/Ocean
View Water
Roof Type Shingle
Porch Front Porch, Patio
Attached Garage true
Garage true
Private Pool No
Building
Lot Description FloodZone, In County, Level, Near Marina, Street Dead-End, Paved
Entry Level Three Or More
Foundation Stilt/On Piling
Lot Size Range Up to 10,889 Sq. Ft.
Sewer Public Sewer
Water Public
Architectural Style Contemporary
Structure Type Stucco,Wood Frame
New Construction false
Construction Status Financing
Others
Pets Allowed Yes
Senior Community No
Ownership Fee Simple
Monthly Total Fees $22
Acceptable Financing Cash, Conventional, Trade, FHA, VA Loan
Membership Fee Required Required
Listing Terms Cash, Conventional, Trade, FHA, VA Loan
Special Listing Condition None
Read Less
Want to know what your home might be worth? Contact us for a FREE valuation!

Our team is ready to help you sell your home for the highest possible price ASAP

© 2024 My Florida Regional MLS DBA Stellar MLS. All Rights Reserved.
Bought with KW REALTY ELITE PARTNERS






